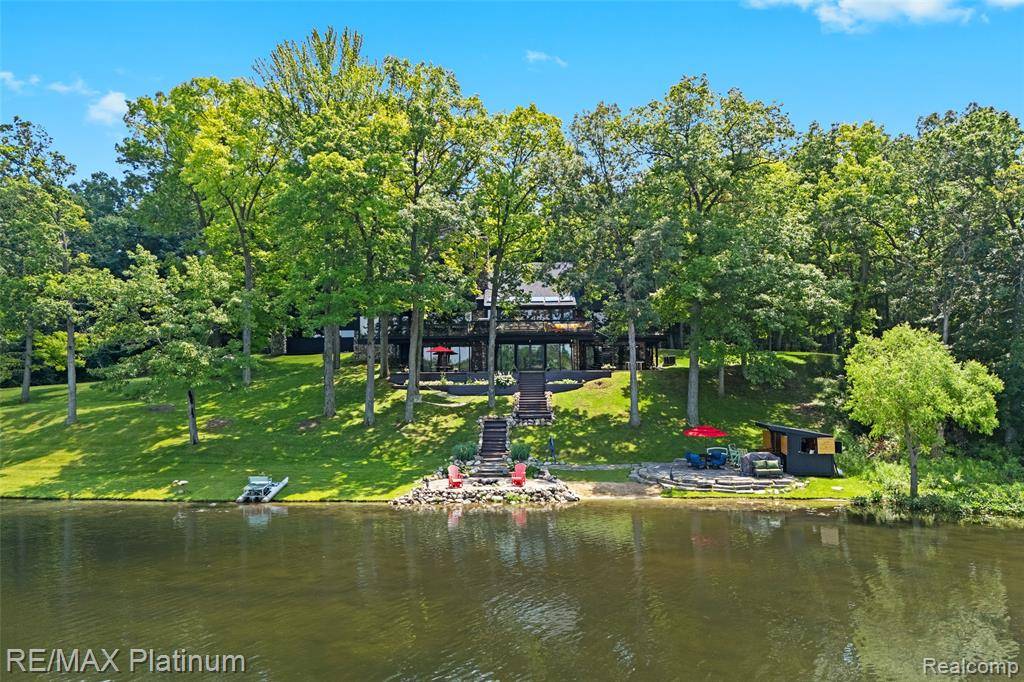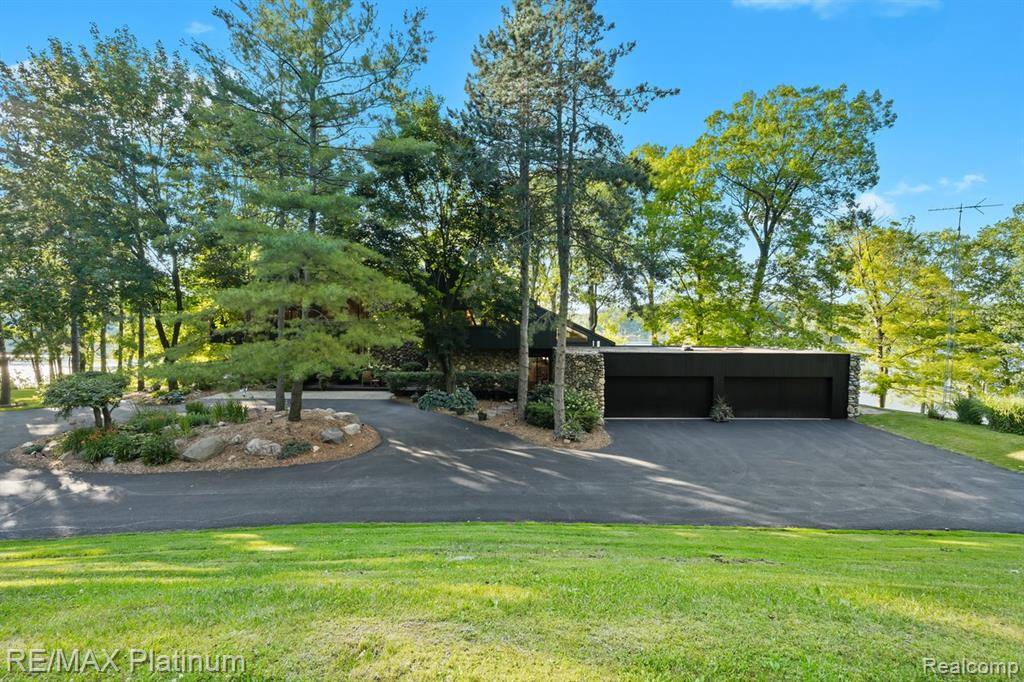2095 Brighton Shores Trail Genoa Twp, MI 48843
UPDATED:
Key Details
Property Type Single Family Home
Sub Type Contemporary,Other
Listing Status Coming Soon
Purchase Type For Sale
Square Footage 7,503 sqft
Price per Sqft $346
MLS Listing ID 20251011224
Style Contemporary,Other
Bedrooms 4
Full Baths 4
Half Baths 2
Construction Status Quick Delivery Home
HOA Y/N no
Year Built 1988
Annual Tax Amount $13,167
Lot Size 8.230 Acres
Acres 8.23
Lot Dimensions Irregular
Property Sub-Type Contemporary,Other
Source Realcomp II Ltd
Property Description
Welcome to 2095 Brighton Shores Trail, a truly one-of-a-kind estate designed by nationally renowned architect Lou DeRosier. Nestled on over 8 acres with 300 feet of prime frontage on Pardee Lake, this stunning residence blends artistic vision with natural luxury.
From the moment you step inside, you're greeted by sculptural staircases, including a dramatic floating staircase, grand stone fireplaces, and rich natural finishes. Walls of windows bathe the home in sunlight while framing breathtaking lake and wooded views. The custom gourmet kitchen, outfitted with professional-grade stainless steel appliances, is ideal for hosting large gatherings and entertaining in style.
The expansive lake level is perfectly suited as an in-law or guest suite, complete with multiple bedrooms and two full baths, including a luxurious walk-in steam shower with multiple shower heads. Enjoy dual staircases for added convenience and accessibility—a serene retreat for overnight guests or extended family.
Outdoor living reaches a new level with a cedar-clad boathouse featuring built-in media, creating the ultimate lakeside lounge for fishing, relaxation, or summer movie nights. A separate carriage house outbuilding, already plumbed for a full bath, offers flexible options for a private office, guest quarters, or creative studio.
And for an unforgettable experience—watch the infamous Howell Balloon Fest from your boat or your deck, with front-row views over Pardee Lake.
Additional highlights include:
• Elevator-ready design for future accessibility.
• Expansive gathering spaces inside and out.
• Potential as a private residence, rehab retreat, or executive getaway.
Whether you're hosting a celebration or seeking solitude on the water, this home offers a rare opportunity to own an architectural jewel in a peaceful, natural setting.
Location
State MI
County Livingston
Area Genoa Twp
Direction D19 to Brighton Rd East Continue to Brighton Shores Dr to Home
Body of Water Pardee Lake
Rooms
Basement Finished
Kitchen ENERGY STAR® qualified dryer, Water Purifier Owned, Built-In Electric Oven, Built-In Gas Range, Built-In Refrigerator, Convection Oven, Dishwasher, Disposal, Double Oven, ENERGY STAR® qualified dishwasher, ENERGY STAR® qualified refrigerator, Exhaust Fan, Free-Standing Gas Range, Gas Cooktop, Microwave, Self Cleaning Oven, Washer, Wine Refrigerator, Bar Fridge
Interior
Interior Features Smoke Alarm, 220 Volts, Cable Available, Carbon Monoxide Alarm(s), Circuit Breakers, De-Humidifier, Egress Window(s), ENERGY STAR® Qualified Window(s), Entrance Foyer, Air Purifier, High Spd Internet Avail, Humidifier, Jetted Tub, Programmable Thermostat, Security Alarm (owned), Furnished - No, Water Softener (owned), Wet Bar
Hot Water High-Efficiency/Sealed Water Heater, Tankless
Heating Forced Air
Cooling Central Air
Fireplaces Type Gas
Fireplace yes
Appliance ENERGY STAR® qualified dryer, Water Purifier Owned, Built-In Electric Oven, Built-In Gas Range, Built-In Refrigerator, Convection Oven, Dishwasher, Disposal, Double Oven, ENERGY STAR® qualified dishwasher, ENERGY STAR® qualified refrigerator, Exhaust Fan, Free-Standing Gas Range, Gas Cooktop, Microwave, Self Cleaning Oven, Washer, Wine Refrigerator, Bar Fridge
Heat Source Propane
Laundry 1
Exterior
Exterior Feature BBQ Grill, Lighting, Fenced
Parking Features Side Entrance, Electricity, Door Opener, Attached, Driveway, Oversized
Garage Description 4 Car
Fence Fence Allowed, Invisible
Waterfront Description Beach Front,Direct Water Frontage,Lake Front,Private Water Frontage,Water Front
Water Access Desc All Sports Lake,
Roof Type Asphalt
Accessibility Accessible Central Living Area, Adaptable For Elevator
Porch Balcony, Porch - Covered, Deck, Patio, Porch, Terrace, Patio - Covered, Covered
Road Frontage Gravel
Garage yes
Building
Lot Description Irregular, Wooded, Water View
Foundation Basement
Sewer Septic Tank (Existing)
Water Well (Existing)
Architectural Style Contemporary, Other
Warranty No
Level or Stories 3 Story
Additional Building Other, Outbuilding(s) Allowed, Pole Barn
Structure Type Stone,Wood
Construction Status Quick Delivery Home
Schools
School District Howell
Others
Pets Allowed Yes
Tax ID 1130300023
Ownership Short Sale - No,Private Owned
Acceptable Financing Cash, Conventional
Rebuilt Year 2023
Listing Terms Cash, Conventional
Financing Cash,Conventional
Virtual Tour https://youtu.be/H4MW7VVJH4E




