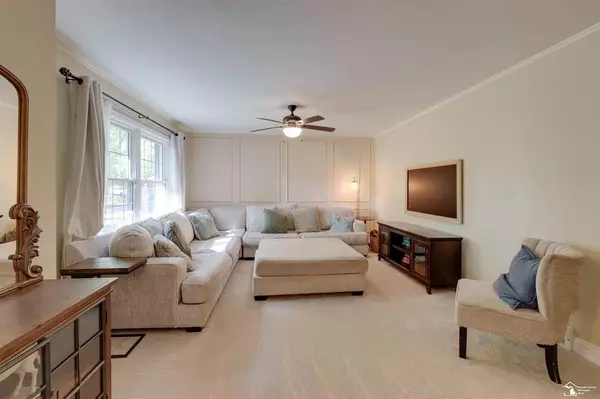7986 Mohawk Trail Monroe, MI 48182

UPDATED:
Key Details
Property Type Single Family Home
Sub Type Traditional
Listing Status Contingent
Purchase Type For Sale
Square Footage 2,112 sqft
Price per Sqft $151
Subdivision Mohawk Trails
MLS Listing ID 57050190724
Style Traditional
Bedrooms 4
Full Baths 2
HOA Y/N yes
Year Built 1962
Annual Tax Amount $3,775
Lot Size 0.330 Acres
Acres 0.33
Lot Dimensions 106 x 135
Property Sub-Type Traditional
Source Southeastern Border Association of REALTORS®
Property Description
Location
State MI
County Monroe
Area Monroe
Rooms
Kitchen Dishwasher, Microwave, Oven, Range/Stove, Refrigerator
Interior
Heating Forced Air
Cooling Central Air
Fireplaces Type Gas
Fireplace yes
Appliance Dishwasher, Microwave, Oven, Range/Stove, Refrigerator
Heat Source Natural Gas
Exterior
Exterior Feature Fenced
Parking Features Attached
Garage Description 2 Car
Porch Patio, Porch
Garage yes
Private Pool No
Building
Foundation Crawl, Slab
Sewer Sewer (Sewer-Sanitary)
Water Public (Municipal)
Architectural Style Traditional
Level or Stories 2 Story
Structure Type Brick,Vinyl,Wood
Schools
School District Bedford
Others
Tax ID 0245504300
Ownership Short Sale - No,Private Owned
Acceptable Financing Cash, Conventional, FHA, VA
Listing Terms Cash, Conventional, FHA, VA
Financing Cash,Conventional,FHA,VA
Virtual Tour https://urldefense.proofpoint.com/v2/url?u=https-3A__my.matterport.com_show_-3Fm-3DRZYmRNxhgs5&d=DwMFaQ&c=euGZstcaTDllvimEN8b7jXrwqOf-v5A_CdpgnVfiiMM&r=7gupXu7dyP2s5pN0ZcdMRiV09mhhpHbR-hHTE4PZ6x0&m=1SfrB98jrtuuRfhUFGSQtbc4m1buMSKNaeFKv5fI0xjhq4S6uvctjFHk1

GET MORE INFORMATION




