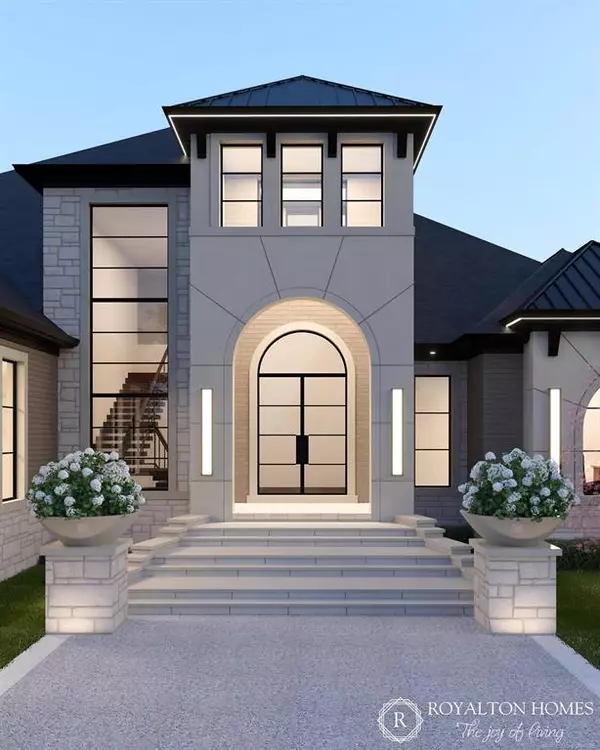2453 Pebble Beach Drive Oakland Twp, MI 48363

UPDATED:
Key Details
Property Type Single Family Home
Sub Type Split Level
Listing Status Active
Purchase Type For Sale
Square Footage 4,684 sqft
Price per Sqft $725
Subdivision Twin Lakes Ii Condo Occpn 1780
MLS Listing ID 58050192014
Style Split Level
Bedrooms 4
Full Baths 5
Half Baths 1
Construction Status Site Condo
HOA Fees $1,300/ann
HOA Y/N yes
Annual Tax Amount $2,016
Lot Size 0.470 Acres
Acres 0.47
Lot Dimensions 98x205x103x202
Property Sub-Type Split Level
Source MiRealSource
Property Description
Location
State MI
County Oakland
Area Oakland Twp
Rooms
Basement Finished, Walk-Out Access
Interior
Interior Features Other
Hot Water Natural Gas
Heating Forced Air
Cooling Central Air
Fireplaces Type Gas
Fireplace yes
Heat Source Natural Gas
Exterior
Parking Features Attached
Garage Description 4 Car
Waterfront Description Lake Front,Lake Privileges,Water Front
Porch Patio
Garage yes
Private Pool No
Building
Lot Description Water View
Foundation Basement
Sewer Septic Tank (Existing)
Water Community
Architectural Style Split Level
Level or Stories 1 1/2 Story
Structure Type Brick,Stone
Construction Status Site Condo
Schools
School District Rochester
Others
Tax ID 1014476027
Ownership Corporate/Relocation,Short Sale - No
Acceptable Financing Cash, Conventional
Listing Terms Cash, Conventional
Financing Cash,Conventional

GET MORE INFORMATION




