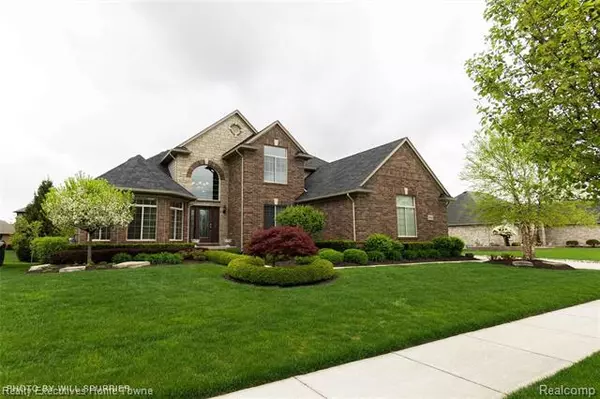For more information regarding the value of a property, please contact us for a free consultation.
54534 PRESTON PINES LN Shelby Twp, MI 48315
Want to know what your home might be worth? Contact us for a FREE valuation!

Our team is ready to help you sell your home for the highest possible price ASAP
Key Details
Sold Price $525,000
Property Type Single Family Home
Sub Type Split Level,Other
Listing Status Sold
Purchase Type For Sale
Square Footage 2,944 sqft
Price per Sqft $178
Subdivision Preston Pines
MLS Listing ID 2200035895
Sold Date 07/02/20
Style Split Level,Other
Bedrooms 4
Full Baths 3
Half Baths 1
HOA Fees $25/ann
HOA Y/N yes
Originating Board Realcomp II Ltd
Year Built 2013
Annual Tax Amount $5,967
Lot Size 0.330 Acres
Acres 0.33
Lot Dimensions 92x160
Property Description
Welcome home to this meticulously kept, custom Split-Level with 3 car attached garage on an estate-sized lot in prestigious Preston Pines. This gorgeous home boasts upgrades throughout including a designer kitchen with large buffet, granite, and Jenn Air & Electrolux SS Appliances! Open concept home features a soaring great room with extra-large windows and gas fireplace; First-floor master includes his & hers walk-in closets and on-suite, spa-like bath with jetted tub & large shower. Second floor features a second on-suite, private guest room; 2 additional bedrooms with walk-in closets, and Jack & Jill bath. Sit outside and appreciate the professional landscape on the maintenance-free composite deck, with matching brick & wrought iron railing. You will not be able to duplicate this house at this price with all these outstanding features at no extra cost!
Location
State MI
County Macomb
Area Shelby Twp
Direction South of 25 Mile Road; East of Schoenherr
Rooms
Other Rooms Great Room
Basement Unfinished
Kitchen Dishwasher, Disposal, Microwave, Convection Oven, Self Cleaning Oven
Interior
Interior Features Cable Available, ENERGY STAR Qualified Door(s), ENERGY STAR Qualified Window(s), High Spd Internet Avail, Jetted Tub, Programmable Thermostat
Heating Forced Air
Cooling Ceiling Fan(s), Central Air
Fireplaces Type Natural
Fireplace yes
Appliance Dishwasher, Disposal, Microwave, Convection Oven, Self Cleaning Oven
Heat Source Natural Gas
Exterior
Parking Features Attached
Garage Description 3 Car
Roof Type Asphalt
Road Frontage Paved
Garage yes
Building
Foundation Basement
Sewer Sewer-Sanitary
Water Municipal Water
Architectural Style Split Level, Other
Warranty No
Level or Stories 2 Story
Structure Type Brick,Wood
Schools
School District Utica
Others
Pets Allowed Yes
Tax ID 0712106002
Ownership Private Owned,Short Sale - No
Acceptable Financing Cash, Conventional
Listing Terms Cash, Conventional
Financing Cash,Conventional
Read Less

©2025 Realcomp II Ltd. Shareholders
Bought with Redfin Corporation



