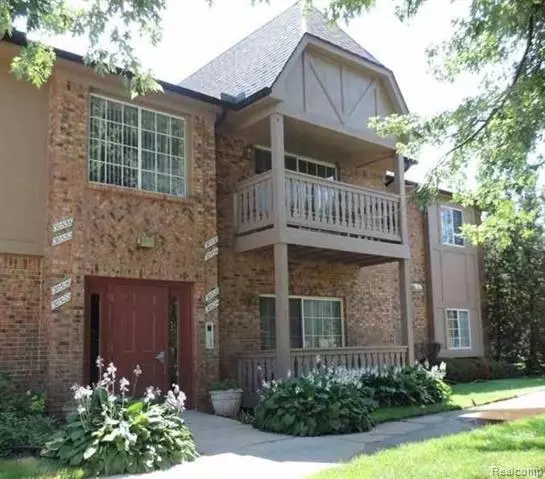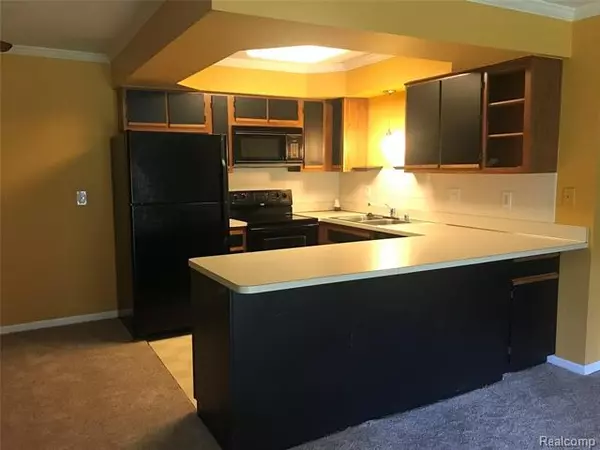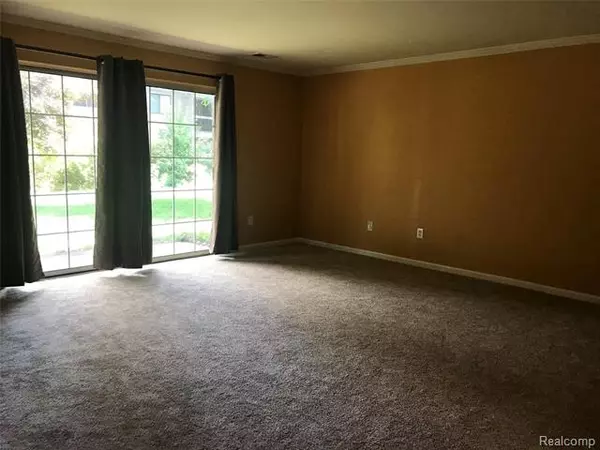For more information regarding the value of a property, please contact us for a free consultation.
30526 OAKRIDGE MANOR Roseville, MI 48066
Want to know what your home might be worth? Contact us for a FREE valuation!

Our team is ready to help you sell your home for the highest possible price ASAP
Key Details
Sold Price $70,000
Property Type Condo
Sub Type Common Entry Building,Dutch Colonial,Other
Listing Status Sold
Purchase Type For Sale
Square Footage 976 sqft
Price per Sqft $71
Subdivision Oakridge Manor Condo
MLS Listing ID 2200064927
Sold Date 10/26/20
Style Common Entry Building,Dutch Colonial,Other
Bedrooms 2
Full Baths 1
HOA Fees $215/mo
HOA Y/N yes
Originating Board Realcomp II Ltd
Year Built 1988
Annual Tax Amount $1,228
Property Description
PRIVATE COMMUNITY, QUIET, CLEAN, TUCKED AWAY NEAR WOODS, LOCKED ENTRY. First floor, very well kept. New carpet and paint throughout. Fraser Public schools. Fireplace in living room with door wall to patio. All appliances included with this sale. New dishwasher and new garbage disposal in the kitchen. Washer and Dryer in utility room. This condo has tank less water so you have hot water instantly. This condo unit comes with a marked carport. This condo has great access to all freeways. This exterior of these condos resembles Bavarian Village/Frankenmuth setting .
Location
State MI
County Macomb
Area Roseville
Direction S off 13 mile, E of Utica Road.
Rooms
Other Rooms Bedroom
Kitchen Dishwasher, Disposal, Dryer, Microwave, Free-Standing Electric Oven, Free-Standing Refrigerator, Washer
Interior
Interior Features Cable Available, High Spd Internet Avail
Hot Water Natural Gas
Heating Forced Air
Cooling Ceiling Fan(s), Central Air
Fireplaces Type Gas
Fireplace yes
Appliance Dishwasher, Disposal, Dryer, Microwave, Free-Standing Electric Oven, Free-Standing Refrigerator, Washer
Heat Source Natural Gas
Laundry 1
Exterior
Exterior Feature Grounds Maintenance, Outside Lighting, Private Entry
Parking Features Carport
Garage Description No Garage
Roof Type Asphalt
Accessibility Accessible Common Area, Common Area
Porch Patio
Road Frontage Paved, Pub. Sidewalk
Garage no
Building
Foundation Slab
Sewer Sewer-Sanitary
Water Municipal Water
Architectural Style Common Entry Building, Dutch Colonial, Other
Warranty Yes
Level or Stories 2 Story
Structure Type Brick,Wood
Schools
School District Fraser
Others
Pets Allowed Size Limit
Tax ID 1408128040
Ownership Private Owned,Short Sale - No
Acceptable Financing Cash, Conventional, FHA, VA
Rebuilt Year 2006
Listing Terms Cash, Conventional, FHA, VA
Financing Cash,Conventional,FHA,VA
Read Less

©2025 Realcomp II Ltd. Shareholders
Bought with RE/MAX Metropolitan



