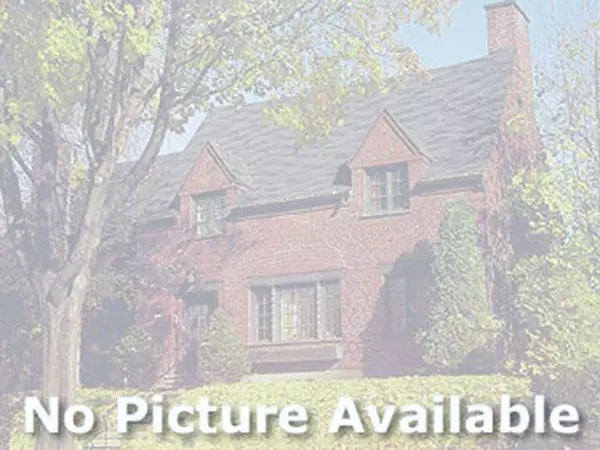For more information regarding the value of a property, please contact us for a free consultation.
14550 E Horsehead Lake Drive Martiny Twp, MI 49332
Want to know what your home might be worth? Contact us for a FREE valuation!

Our team is ready to help you sell your home for the highest possible price ASAP
Key Details
Property Type Single Family Home
Sub Type Ranch
Listing Status Sold
Purchase Type For Sale
Square Footage 1,392 sqft
Price per Sqft $179
MLS Listing ID 72018015598
Sold Date 06/06/18
Style Ranch
Bedrooms 3
Full Baths 2
HOA Y/N no
Year Built 1987
Annual Tax Amount $1,677
Lot Size 1.300 Acres
Acres 1.3
Lot Dimensions 346 x 194 x 300 x 149
Property Sub-Type Ranch
Source West Central Association of REALTORS
Property Description
Beautiful hillside home on all-sports Horsehead Lake in Mecosta, MI. 1987 custom build walk-out home fits the wooded lake view setting. It offers breathtaking views of the lake and a nice open floor plan. Beautiful natural wood fireplace centers around the living spaces. Kitchen has a wonderful bay window, large pantry and a great u-shape for an easy work area. Dining has beautiful views all around. Large windows and door-walls in each room offer relaxing views. Master bedroom suite with step-in shower in the bath. Two additional bedrooms and a full bath on the main level. The lower level has a large family room with a wet-bar area. Large laundry and mechanical rooms. Two other bonus room areas. Perfect sandy beach and a custom barn for boat storage make this a winner.You will have shared lake access complete with dock and one of the best beaches on the lake. The access is for this home and one other home. There is over an acre of land with an additional barn for storing
Location
State MI
County Mecosta
Area Martiny Twp
Direction 80th Avenue north to Colegrove, west to driveway at top of colegrove before the curve downhill.
Body of Water Horsehead Lake
Rooms
Other Rooms Bath - Full
Basement Walkout Access
Kitchen Dishwasher, Dryer, Microwave, Range/Stove, Refrigerator, Washer
Interior
Interior Features Water Softener (owned), Wet Bar, Cable Available, Security Alarm
Hot Water LP Gas/Propane
Heating Forced Air, Wall/Floor Furnace
Cooling Ceiling Fan(s)
Fireplace yes
Appliance Dishwasher, Dryer, Microwave, Range/Stove, Refrigerator, Washer
Heat Source LP Gas/Propane
Exterior
Parking Features Door Opener, Attached
Garage Description 2 Car
Waterfront Description Lake Front,Lake/River Priv,Shared Water Frontage
Water Access Desc All Sports Lake,Dock Facilities
Roof Type Composition
Porch Deck, Patio, Porch
Garage yes
Private Pool No
Building
Lot Description Hilly-Ravine, Wooded
Sewer Septic-Existing
Water Well-Existing
Architectural Style Ranch
Level or Stories 1 Story
Additional Building Barn(s)
Structure Type Wood
Schools
School District Chippewa Hills
Others
Tax ID 5407022005000
Acceptable Financing Cash, Conventional, FHA, VA
Listing Terms Cash, Conventional, FHA, VA
Financing Cash,Conventional,FHA,VA
Read Less

©2025 Realcomp II Ltd. Shareholders
Bought with Coldwell Banker Lakes Realty
GET MORE INFORMATION




