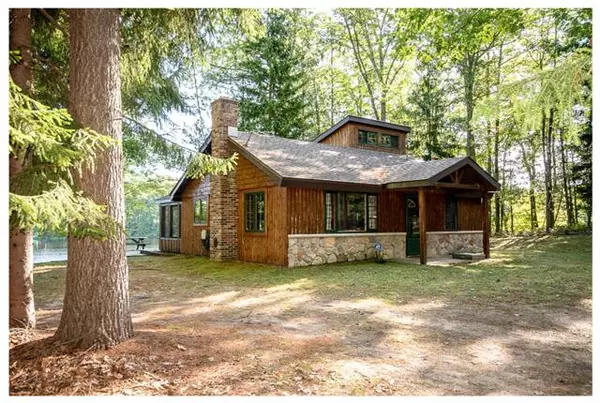For more information regarding the value of a property, please contact us for a free consultation.
9412 W 5 Mile Road Sauble Twp, MI 49644
Want to know what your home might be worth? Contact us for a FREE valuation!

Our team is ready to help you sell your home for the highest possible price ASAP
Key Details
Property Type Single Family Home
Sub Type Cottage
Listing Status Sold
Purchase Type For Sale
Square Footage 1,010 sqft
Price per Sqft $272
MLS Listing ID 67020038295
Sold Date 11/13/20
Style Cottage
Bedrooms 3
Full Baths 1
HOA Y/N no
Year Built 1955
Annual Tax Amount $1,793
Lot Size 5.250 Acres
Acres 5.25
Lot Dimensions IRR
Property Sub-Type Cottage
Source Mason Oceana Manistee Board of REALTORS®
Property Description
Over 1000' of private frontage, over 5 acres of wooded land and all on a paved/ county maintained road! Don't miss your chance to own this very rare private lake front home. This family cottage has never been on the market before, and it's easy to see why. As you pull up the circle drive you'll immediately see the gorgeous view of the lake. Roomy open floor plan w/ large eat in kitchen and peninsula style bar that over looks the cozy living rm w/ wood burner for those cool summer nights on the lake. The large 12x18 screened in porch adds another 216' of outdoor/indoor living space. 2 lower twin bedrooms and a spacious airy master loft give amply room for family. The large bathroom also has a bonus Sauna! This cozy cabin is a must see. Call Audrey Taber at (231)729-1902 today!
Location
State MI
County Lake
Area Sauble Twp
Direction Bass Lake Road to Hamilton Road/5 Mile Road to address
Body of Water Seaman Lake
Rooms
Kitchen Microwave, Range/Stove, Refrigerator
Interior
Interior Features Security Alarm
Hot Water Natural Gas
Heating Forced Air
Cooling Ceiling Fan(s)
Fireplace yes
Appliance Microwave, Range/Stove, Refrigerator
Heat Source LP Gas/Propane, Wood
Exterior
Waterfront Description No Motor Lake,Private Water Frontage
Water Access Desc Dock Facilities
Roof Type Composition
Porch Deck, Porch, Porch - Wood/Screen Encl
Road Frontage Paved
Garage no
Private Pool No
Building
Lot Description Wooded
Foundation Slab
Sewer Septic Tank (Existing)
Water Well (Existing)
Architectural Style Cottage
Level or Stories 2 Story
Additional Building Shed
Structure Type Stone,Wood
Schools
School District Baldwin
Others
Tax ID 0500405600
Acceptable Financing Cash, Conventional, FHA, VA
Listing Terms Cash, Conventional, FHA, VA
Financing Cash,Conventional,FHA,VA
Read Less

©2025 Realcomp II Ltd. Shareholders
Bought with Irons Real Estate
GET MORE INFORMATION


