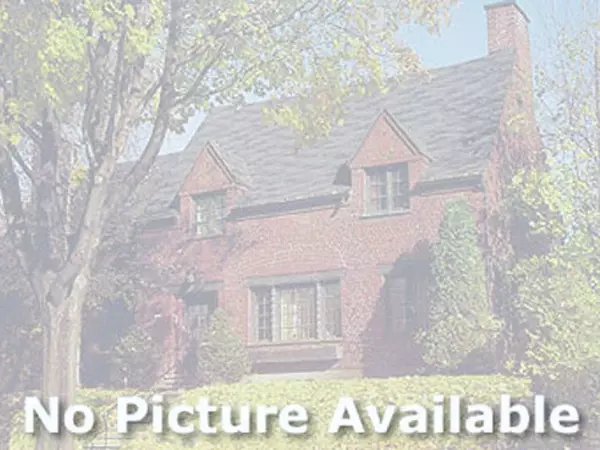For more information regarding the value of a property, please contact us for a free consultation.
851 Palmer Drive Eureka Twp, MI 48838
Want to know what your home might be worth? Contact us for a FREE valuation!

Our team is ready to help you sell your home for the highest possible price ASAP
Key Details
Property Type Single Family Home
Sub Type Traditional
Listing Status Sold
Purchase Type For Sale
Square Footage 2,517 sqft
Price per Sqft $137
MLS Listing ID 65018014466
Sold Date 08/21/18
Style Traditional
Bedrooms 3
Full Baths 3
HOA Y/N no
Year Built 1995
Annual Tax Amount $3,837
Lot Size 0.280 Acres
Acres 0.28
Lot Dimensions 45x128.31x18x41.6x115.96x78.49
Property Sub-Type Traditional
Source Greater Regional Alliance of REALTORS
Property Description
This home, with private beach is perfect for growing families and entertaining. You will enjoy clear and all sports Lake Burgess - diving, swimming and tubing. Kitchen features quartz countertops, walk-in pantry, reverse osmosis filter, wine bar and center island. Enjoy talking to guests from kitchen that overlooks Great room complete with gas fireplace. Slider opens to patio featuring hot tub and spacious lounge area that is ideal for entertaining. Main floor features include laundry and exercise room. Cathedral ceilings and huge windows allows for natural light and views of nature at its best! Master suite with spa-like bath has private access to patio. Relax and retreat in the covered porch while enjoying landscaping that includes U/G sprinklers. Serenity and solitude are awaiting youall new Carpet on main floor ! dont miss Big storage area in crawl space runs full length of house, Also Breakfast bar offers tons of storage too.
Location
State MI
County Montcalm
Area Eureka Twp
Direction M-91 TO BAKER RD, W TO PALMER, N TO HOME ON RIGHT SIDE.
Body of Water Burgess Lake
Rooms
Other Rooms Bath - Full
Kitchen Dishwasher, Microwave, Oven, Refrigerator
Interior
Interior Features Water Softener (owned), Other, Jetted Tub, Security Alarm
Heating Forced Air
Cooling Ceiling Fan(s)
Fireplace yes
Appliance Dishwasher, Microwave, Oven, Refrigerator
Heat Source Natural Gas
Exterior
Exterior Feature Spa/Hot-tub
Parking Features Attached
Garage Description 2 Car
Waterfront Description Lake Front,Lake/River Priv
Water Access Desc All Sports Lake
Roof Type Composition
Porch Patio
Road Frontage Paved
Garage yes
Private Pool No
Building
Lot Description Sprinkler(s)
Foundation Crawl
Sewer Septic-Existing
Water Well-Existing
Architectural Style Traditional
Level or Stories 2 Story
Additional Building Shed
Structure Type Stone,Vinyl
Schools
School District Greenville
Others
Tax ID 00809001700
Acceptable Financing Cash, Conventional, VA
Listing Terms Cash, Conventional, VA
Financing Cash,Conventional,VA
Read Less

©2025 Realcomp II Ltd. Shareholders
Bought with Windpoint Realty LLC
GET MORE INFORMATION




