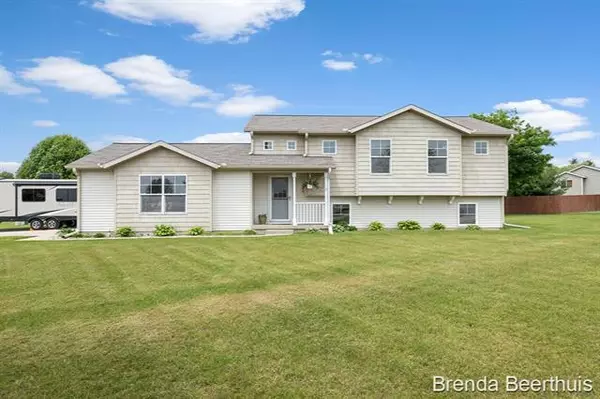For more information regarding the value of a property, please contact us for a free consultation.
7401 White Ridge Drive Eureka Twp, MI 48838
Want to know what your home might be worth? Contact us for a FREE valuation!

Our team is ready to help you sell your home for the highest possible price ASAP
Key Details
Property Type Single Family Home
Listing Status Sold
Purchase Type For Sale
Square Footage 864 sqft
Price per Sqft $199
MLS Listing ID 65019024921
Sold Date 06/28/19
Bedrooms 3
Full Baths 2
HOA Fees $50/ann
HOA Y/N yes
Year Built 2003
Annual Tax Amount $2,009
Lot Size 0.470 Acres
Acres 0.47
Lot Dimensions 106x193
Source Greater Regional Alliance of REALTORS®
Property Description
Move in ready, Greenville schools in the desirable Green Timbers development! Enjoy an open floor plan on the main level with vaulted ceilings, spacious kitchen with Center Island, Pot rack, large pantry, newer flooring, and new Stainless appliances. Easy access from the dining space to a roomy deck, great for entertaining and cooking out. Enjoy a spacious Living room, 2 bedrooms and full bath to complete the main level. Lower level will be sure to please with a large family room, Master bedroom, new carpet, full bath, separate vanity area and laundry. Home also offers a newly installed extra concrete pad for your additional parking needs and a storage shed. Call today for your private showing!
Location
State MI
County Montcalm
Area Eureka Twp
Direction M57 N on Satterlee, N on High Timber, W on White Ridge to home on Corner
Rooms
Basement Daylight
Kitchen Dishwasher, Dryer, Microwave, Range/Stove, Refrigerator, Washer
Interior
Interior Features Cable Available, Other
Hot Water Natural Gas
Heating Forced Air
Cooling Ceiling Fan(s), Central Air
Fireplace no
Appliance Dishwasher, Dryer, Microwave, Range/Stove, Refrigerator, Washer
Heat Source Natural Gas
Exterior
Parking Features Door Opener, Attached
Garage Description 2 Car
Roof Type Composition
Porch Deck, Porch
Garage yes
Private Pool No
Building
Lot Description Corner Lot, Level
Sewer Septic Tank (Existing)
Water Well (Existing)
Level or Stories Bi-Level
Additional Building Shed
Structure Type Vinyl
Schools
School District Greenville
Others
Tax ID 5900824011500
Acceptable Financing Cash, Conventional, FHA
Listing Terms Cash, Conventional, FHA
Financing Cash,Conventional,FHA
Read Less

©2025 Realcomp II Ltd. Shareholders
Bought with Greenridge Realty (EGR)
GET MORE INFORMATION


