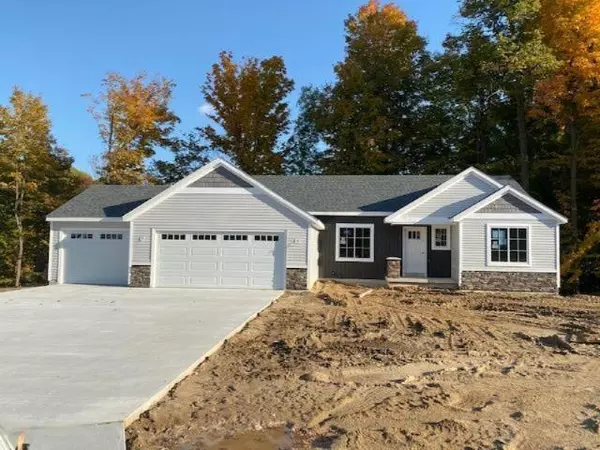For more information regarding the value of a property, please contact us for a free consultation.
4603 Wren Drive SE Leighton Twp, MI 49316
Want to know what your home might be worth? Contact us for a FREE valuation!

Our team is ready to help you sell your home for the highest possible price ASAP
Key Details
Property Type Single Family Home
Sub Type Ranch
Listing Status Sold
Purchase Type For Sale
Square Footage 1,610 sqft
Price per Sqft $202
MLS Listing ID 65019048156
Sold Date 11/18/19
Style Ranch
Bedrooms 4
Full Baths 3
Construction Status New Construction,Quick Delivery Home
HOA Y/N no
Year Built 2019
Lot Size 0.400 Acres
Acres 0.4
Lot Dimensions Irregular
Property Sub-Type Ranch
Source Greater Regional Alliance of REALTORS®
Property Description
This Bayberry floor plan in Paris Ridge Estates offers 2242 square feet of finished living space! As you walk in, you will notice the large dining room with beautiful arches to define the space. This open floor plan leads to a spacious living room with plenty of natural light from the slider that leads out to the deck which backs up to trees for privacy. The functional, open kitchen has a gorgeous granite island for entertaining and pantry. The master suite features a walk-in-closet and walk in tiled shower. mudroom/laundry room with custom lockers complete the main floor. The lower level sports a 618 sq ft finished family room with a fireplace. Room to add a 5th bedroom/office. Plenty of storage and a 3 stall garage.
Location
State MI
County Allegan
Area Leighton Twp
Direction In the Paris Ridge subdivision in Leighton Township, Caledonia.
Rooms
Basement Daylight
Kitchen Dishwasher, Microwave, Range/Stove, Refrigerator
Interior
Interior Features Other
Hot Water Electric
Heating Forced Air
Fireplace yes
Appliance Dishwasher, Microwave, Range/Stove, Refrigerator
Heat Source Natural Gas
Exterior
Parking Features Door Opener, Attached
Garage Description 3 Car
Roof Type Composition
Porch Deck
Road Frontage Pub. Sidewalk
Garage yes
Private Pool No
Building
Lot Description Wooded
Foundation Basement
Sewer Septic Tank (Existing)
Water Well (Existing)
Architectural Style Ranch
Warranty Yes
Level or Stories 1 Story
Structure Type Stone,Vinyl
Construction Status New Construction,Quick Delivery Home
Schools
School District Caledonia
Others
Tax ID 1327603500
Acceptable Financing Cash, Conventional, FHA, USDA Loan (Rural Dev), VA, Other
Listing Terms Cash, Conventional, FHA, USDA Loan (Rural Dev), VA, Other
Financing Cash,Conventional,FHA,USDA Loan (Rural Dev),VA,Other
Read Less

©2025 Realcomp II Ltd. Shareholders
Bought with Berkshire Hathaway HomeServices Michigan Real Esta
GET MORE INFORMATION


