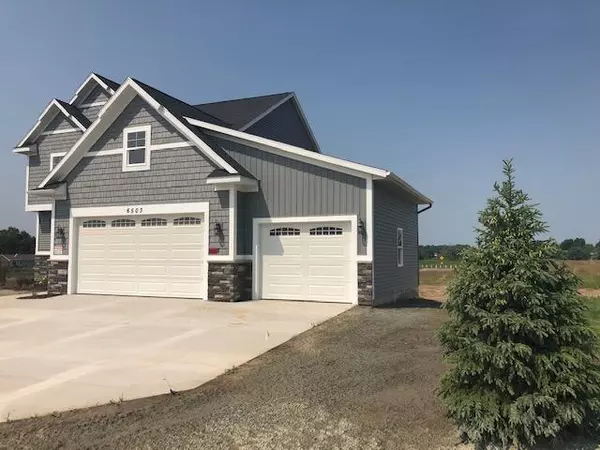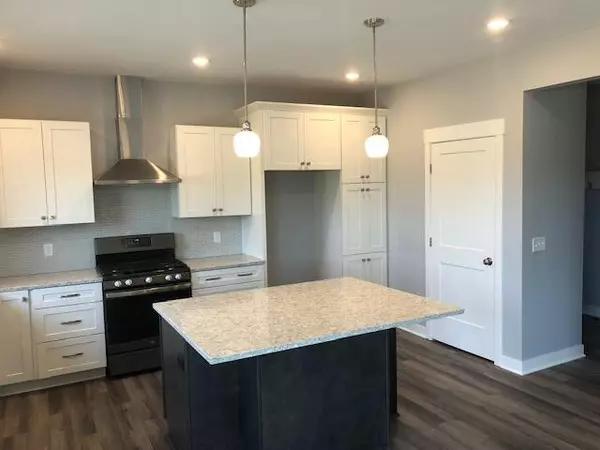For more information regarding the value of a property, please contact us for a free consultation.
6503 Sun Ridge Drive SW Byron Center, MI 49315
Want to know what your home might be worth? Contact us for a FREE valuation!

Our team is ready to help you sell your home for the highest possible price ASAP
Key Details
Sold Price $452,400
Property Type Single Family Home
Sub Type Traditional
Listing Status Sold
Purchase Type For Sale
Square Footage 2,325 sqft
Price per Sqft $194
Subdivision Rolling Meadows 2
MLS Listing ID 65021099358
Sold Date 08/12/21
Style Traditional
Bedrooms 4
Full Baths 2
Half Baths 1
Construction Status New Construction
HOA Fees $8/ann
HOA Y/N yes
Originating Board Greater Regional Alliance of REALTORS
Year Built 2021
Annual Tax Amount $1
Lot Size 0.260 Acres
Acres 0.26
Lot Dimensions 90x125
Property Description
Upgrades Galore! 9' ceilings main floor, 9' ceilings on daylite level. 4 Br 2 1/2 Ba Fireplace in great room. Full landscaping and underground sprinkling are included. Larger than most 3 stall garage. Quartz countertops, not granite. Walk in pantry in kitchen. Tray ceiling in master bedroom. Just a $100 per year association fee plus a one time buy in fee of $135. Flex room off the foyer. Custom wainscoting in master and flex room. 2nd floor utility. Soft close drawers and cabinet doors. Lower level rough in for another bedroom and bath. 4 bedrooms & 2 1/2 baths. Byron Center schools. Agent Only Remarks: One year written warranty included
Location
State MI
County Kent
Area Byron Twp
Direction 131 to 68th st exitWest on 68th approx 1 mile to Estate DrNorth on EstateEast on Shadow HillsNorth on Sun Ridge
Rooms
Other Rooms Bath - Lav
Basement Daylight
Kitchen Dishwasher, Disposal, Microwave, Range/Stove
Interior
Interior Features Other, Cable Available
Hot Water Natural Gas
Heating Forced Air
Cooling Ceiling Fan(s), Central Air
Fireplace yes
Appliance Dishwasher, Disposal, Microwave, Range/Stove
Heat Source Natural Gas
Exterior
Parking Features Attached
Garage Description 3 Car
Roof Type Composition
Porch Deck
Garage yes
Building
Lot Description Sprinkler(s)
Sewer Sewer-Sanitary, Sewer at Street, Storm Drain
Water 3rd Party Unknown, Municipal Water, Water at Street
Architectural Style Traditional
Warranty Yes
Level or Stories 2 Story
Structure Type Stone,Vinyl
Construction Status New Construction
Schools
School District Byron Center
Others
Tax ID 412102329066
Acceptable Financing Cash, Conventional
Listing Terms Cash, Conventional
Financing Cash,Conventional
Read Less

©2025 Realcomp II Ltd. Shareholders
Bought with U.S. Home & Realty



