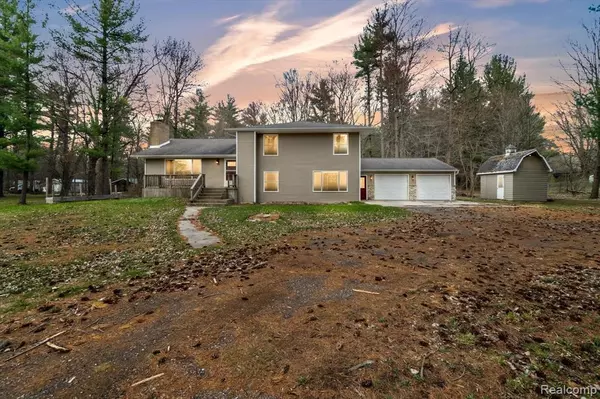For more information regarding the value of a property, please contact us for a free consultation.
6152 N GALE Road Richfield Twp, MI 48423
Want to know what your home might be worth? Contact us for a FREE valuation!

Our team is ready to help you sell your home for the highest possible price ASAP
Key Details
Property Type Single Family Home
Sub Type Split Level
Listing Status Sold
Purchase Type For Sale
Square Footage 2,764 sqft
Price per Sqft $115
MLS Listing ID 2220027676
Sold Date 06/02/22
Style Split Level
Bedrooms 4
Full Baths 2
HOA Y/N no
Year Built 1968
Annual Tax Amount $3,232
Lot Size 5.000 Acres
Acres 5.0
Lot Dimensions 160x1281x164x1280
Property Sub-Type Split Level
Source Realcomp II Ltd
Property Description
Renovated and Move-In Ready Quad Level on 5 private and wooded acres! Open concept living spaces on first floor with hardwood floors and ceramic tile. Renovated kitchen with newer cabinets and countertops. Living room boasts large front window to illuminate the space and wood burning fireplace. Secondary living area and 4th bedroom/playroom on lower level with a full bathroom and laundry room. 3 huge bedrooms upstairs share a hall bathroom with dual vanities. Partially finished basement that can be used as a workout room, rec room, or storage. New furnace in 2020, rented filtration system, and attached oversized 2-car garage. Enjoy the wooded lot from your deck and above-ground swimming pool.
Location
State MI
County Genesee
Area Richfield Twp
Direction N Gale Rd off E Coldwater
Rooms
Basement Finished
Kitchen Dishwasher, Dryer, Microwave, Washer
Interior
Interior Features Cable Available, Carbon Monoxide Alarm(s), High Spd Internet Avail, Water Softener (owned)
Hot Water Natural Gas
Heating Forced Air
Cooling Central Air
Fireplaces Type Natural
Fireplace yes
Appliance Dishwasher, Dryer, Microwave, Washer
Heat Source Natural Gas
Exterior
Exterior Feature Lighting, Pool - Above Ground
Parking Features Direct Access, Electricity, Door Opener, Attached
Garage Description 2 Car
Roof Type Asphalt
Porch Deck, Porch
Road Frontage Paved
Garage yes
Private Pool Yes
Building
Lot Description Wooded
Foundation Basement
Sewer Septic Tank (Existing)
Water Well (Existing)
Architectural Style Split Level
Warranty No
Level or Stories Quad-Level
Additional Building Shed
Structure Type Vinyl
Schools
School District Davison
Others
Pets Allowed Yes
Tax ID 1616300021
Ownership Short Sale - No,Private Owned
Assessment Amount $448
Acceptable Financing Cash, Conventional
Rebuilt Year 2021
Listing Terms Cash, Conventional
Financing Cash,Conventional
Read Less

©2025 Realcomp II Ltd. Shareholders
Bought with DOBI Real Estate
GET MORE INFORMATION


