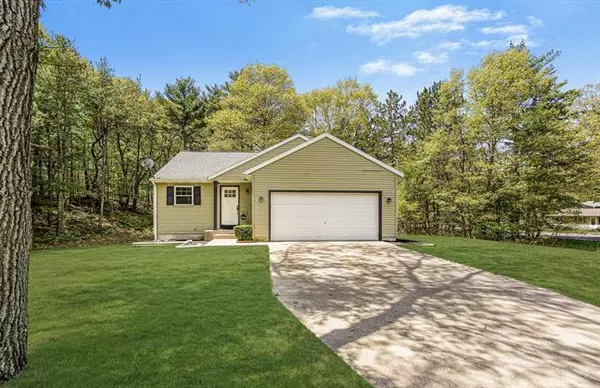For more information regarding the value of a property, please contact us for a free consultation.
2183 Sugaridge Drive Laketon Twp, MI 49445
Want to know what your home might be worth? Contact us for a FREE valuation!

Our team is ready to help you sell your home for the highest possible price ASAP
Key Details
Property Type Single Family Home
Sub Type Ranch
Listing Status Sold
Purchase Type For Sale
Square Footage 958 sqft
Price per Sqft $292
MLS Listing ID 65022019856
Sold Date 06/24/22
Style Ranch
Bedrooms 4
Full Baths 2
HOA Y/N no
Year Built 2005
Annual Tax Amount $2,767
Lot Size 1.000 Acres
Acres 1.0
Lot Dimensions 200x218
Property Sub-Type Ranch
Source Greater Regional Alliance of REALTORS
Property Description
Welcome to 2183 Sugaridge Dr!Your new home location couldn't be better. Enjoys the scenic drive to the 1 acre property. Within 5 minutes of Duck lake State Park, Pioneer Park, Muskegon State Park, and Winter sports Complex. A nature lover's dream that has all the features you're sure to enjoy.This 4 bedroom 2 bath home has an open floor plan so you never miss a moment. The master bedroom features a walk-in closet and a walk through bathroom. The basement is completely finished with updated bar for entertaining and a large space with so much room for activities. Other features are the brand new furnace in April of 2022 and the backyard boasts a lovely fire-pit great for outdoor events and a large sledding hills for the enjoyment of the winter months. Schedule your private showing today!
Location
State MI
County Muskegon
Area Laketon Twp
Direction River Rd. W to Sugaridge, S to home on SW corner of River and Sugaridge.
Rooms
Other Rooms Bath - Full
Kitchen Dishwasher, Dryer, Microwave, Oven, Refrigerator, Washer
Interior
Hot Water Natural Gas
Heating Forced Air
Cooling Ceiling Fan(s)
Fireplace no
Appliance Dishwasher, Dryer, Microwave, Oven, Refrigerator, Washer
Heat Source Natural Gas
Exterior
Parking Features Attached
Garage Description 2 Car
Roof Type Composition
Porch Deck
Road Frontage Paved
Garage yes
Private Pool No
Building
Foundation Basement
Sewer Septic Tank (Existing)
Water Well (Existing)
Architectural Style Ranch
Level or Stories 1 Story
Structure Type Vinyl
Schools
School District Reeths Puffer
Others
Tax ID 09720000000100
Acceptable Financing Cash, Conventional, FHA, VA
Listing Terms Cash, Conventional, FHA, VA
Financing Cash,Conventional,FHA,VA
Read Less

©2025 Realcomp II Ltd. Shareholders
Bought with City2Shore Gateway Group
GET MORE INFORMATION




