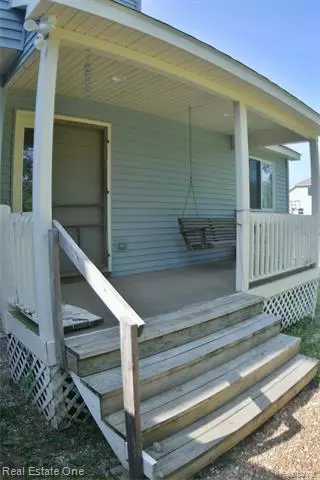For more information regarding the value of a property, please contact us for a free consultation.
10330 COUNTY LINE RD Groveland Twp, MI 48462
Want to know what your home might be worth? Contact us for a FREE valuation!

Our team is ready to help you sell your home for the highest possible price ASAP
Key Details
Property Type Single Family Home
Sub Type Cape Cod
Listing Status Sold
Purchase Type For Sale
Square Footage 2,122 sqft
Price per Sqft $163
MLS Listing ID 2200059281
Sold Date 10/12/20
Style Cape Cod
Bedrooms 3
Full Baths 2
Half Baths 1
HOA Y/N no
Year Built 2006
Annual Tax Amount $2,995
Lot Size 2.060 Acres
Acres 2.06
Lot Dimensions 200x250x200x250
Property Sub-Type Cape Cod
Source Realcomp II Ltd
Property Description
At the end of this long private driveway awaits your dream home! newer constructed home with a 40'x100' pole barn for all your wants and needs (complete with a car hoist)! This home boasts a 1st floor master suite, large open floor plan with vaulted ceilings, gas fireplace with beautiful views from all sides. 2 bedrooms on upper level complete with a full bathroom. Formal dining room currently servers as a 4th bedroom (but easy can be converted back). Basement is ready for your finishing touches, fully plumbed for a full bathroom as well! Home was completely painted 7/2020, along with all carpets cleaned. Whole house generator is perfect for country living at its finest on a private setting, with mature trees, and more!
Location
State MI
County Oakland
Area Groveland Twp
Direction North on M-15 to Horton West, South on Jossman, West on County Line
Rooms
Other Rooms Bedroom - Mstr
Basement Partially Finished, Unfinished
Kitchen Dishwasher, Disposal, Dryer, Microwave, Built-In Electric Oven, Built-In Electric Range, Free-Standing Refrigerator, Washer
Interior
Heating Forced Air
Cooling Ceiling Fan(s), Central Air
Fireplaces Type Gas
Fireplace yes
Appliance Dishwasher, Disposal, Dryer, Microwave, Built-In Electric Oven, Built-In Electric Range, Free-Standing Refrigerator, Washer
Heat Source Natural Gas
Laundry 1
Exterior
Parking Features Attached, Direct Access, Door Opener
Garage Description 2 Car
Roof Type Asphalt
Porch Deck, Porch - Covered
Road Frontage Gravel
Garage yes
Private Pool No
Building
Foundation Basement
Sewer Septic-Existing
Water Well-Existing
Architectural Style Cape Cod
Warranty Yes
Level or Stories 2 Story
Additional Building Pole Barn
Structure Type Brick,Vinyl
Schools
School District Brandon
Others
Tax ID 0203200036
Ownership Private Owned,Short Sale - No
Acceptable Financing Cash, Conventional, FHA, Rural Development, VA, Warranty Deed
Listing Terms Cash, Conventional, FHA, Rural Development, VA, Warranty Deed
Financing Cash,Conventional,FHA,Rural Development,VA,Warranty Deed
Read Less

©2025 Realcomp II Ltd. Shareholders
Bought with Keller Williams Realty Lakeside
GET MORE INFORMATION




