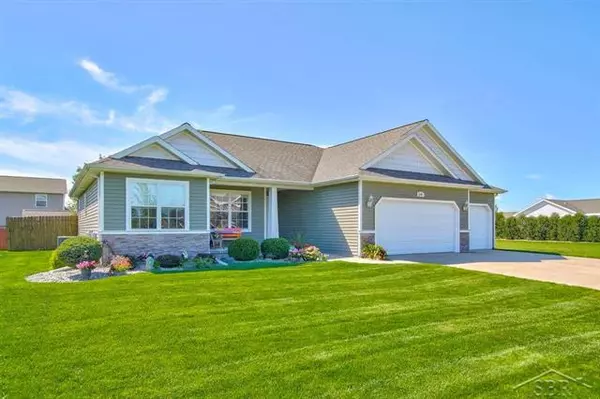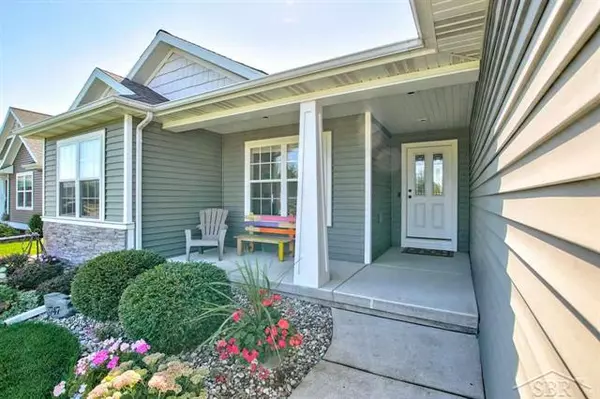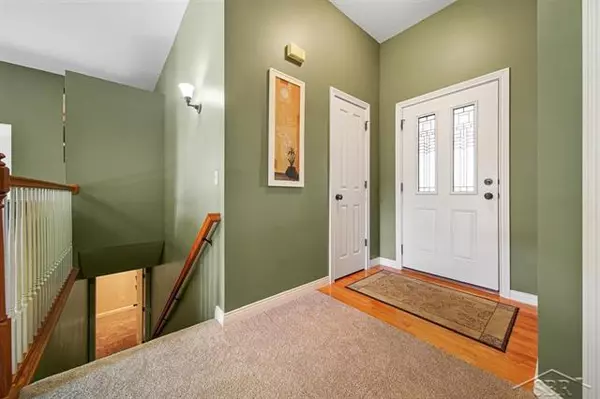For more information regarding the value of a property, please contact us for a free consultation.
5747 GLADECRESS DR Saginaw, MI 48603
Want to know what your home might be worth? Contact us for a FREE valuation!

Our team is ready to help you sell your home for the highest possible price ASAP
Key Details
Sold Price $239,900
Property Type Single Family Home
Sub Type Ranch
Listing Status Sold
Purchase Type For Sale
Square Footage 1,459 sqft
Price per Sqft $164
Subdivision Lawndale Farms
MLS Listing ID 61050022648
Sold Date 11/05/20
Style Ranch
Bedrooms 3
Full Baths 2
Half Baths 1
HOA Y/N no
Originating Board Saginaw Board of REALTORS
Year Built 2009
Annual Tax Amount $3,143
Lot Size 10,454 Sqft
Acres 0.24
Lot Dimensions 80 X130
Property Description
This ranch style home offers everything you have been searching for! Three bedroom, 2.5 baths, full finished basement and three car garage. Living has 10' ceilings with fireplace and opens to kitchen, dining area. Stainless appliances and hardwood floors in kitchen. First floor laundry. Master bedroom w/ master bath & walk-in closet. Two additional bedrooms on first floor with full bath. Family room in basement with daylight window, cabinets and counter seating with wet bar and half bath. Excellent for entertaining. Backyard is fenced for privacy. Brick paver patio with built -in fire pit. Shed for additional storage and sprinkler system.
Location
State MI
County Saginaw
Area Saginaw Twp
Direction Lawndale to Bluestem left on Lakecress turn right on snowbell to Gladecress
Rooms
Other Rooms Family Room
Basement Daylight, Finished
Kitchen Dishwasher, Disposal, Dryer, Microwave, Range/Stove, Refrigerator, Washer
Interior
Interior Features Egress Window(s), High Spd Internet Avail, Wet Bar
Hot Water Natural Gas
Heating Forced Air
Cooling Central Air
Fireplace yes
Appliance Dishwasher, Disposal, Dryer, Microwave, Range/Stove, Refrigerator, Washer
Heat Source Natural Gas
Exterior
Exterior Feature Fenced
Parking Features Attached, Door Opener, Electricity
Garage Description 3 Car
Porch Patio, Porch
Road Frontage Paved
Garage yes
Building
Lot Description Sprinkler(s)
Foundation Basement
Sewer Sewer-Sanitary
Water Municipal Water
Architectural Style Ranch
Level or Stories 1 Story
Structure Type Stone,Vinyl
Schools
School District Saginaw Twp
Others
Tax ID 23124053003247
SqFt Source Assessors
Acceptable Financing Cash, Conventional, FHA, VA
Listing Terms Cash, Conventional, FHA, VA
Financing Cash,Conventional,FHA,VA
Read Less

©2025 Realcomp II Ltd. Shareholders
Bought with Berkshire Hathaway HomeServices



