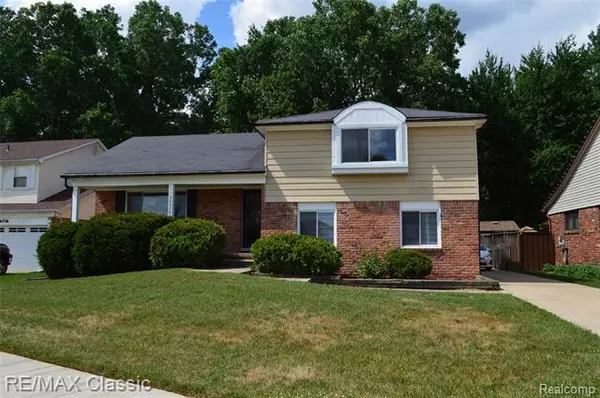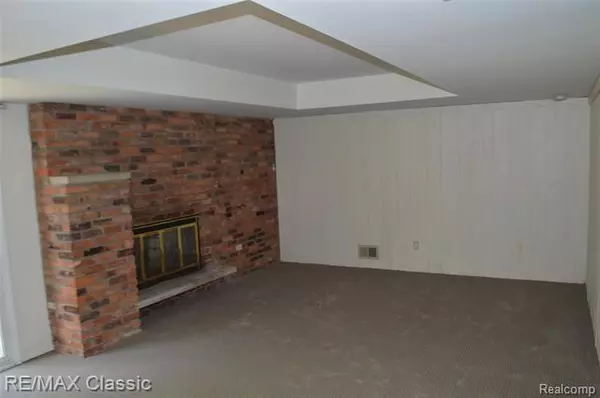For more information regarding the value of a property, please contact us for a free consultation.
26324 SUSAN ST Taylor, MI 48180
Want to know what your home might be worth? Contact us for a FREE valuation!

Our team is ready to help you sell your home for the highest possible price ASAP
Key Details
Sold Price $183,000
Property Type Single Family Home
Sub Type Contemporary,Split Level
Listing Status Sold
Purchase Type For Sale
Square Footage 1,810 sqft
Price per Sqft $101
Subdivision Foxcroft Sub No 2
MLS Listing ID 2200054202
Sold Date 12/01/20
Style Contemporary,Split Level
Bedrooms 4
Full Baths 1
Half Baths 1
HOA Y/N no
Originating Board Realcomp II Ltd
Year Built 1976
Annual Tax Amount $3,729
Lot Size 9,147 Sqft
Acres 0.21
Lot Dimensions 64x145
Property Description
Sparkling clean home in great subdivision* Backs to wooded area* Open floor plan* Updated throughout including all new carpet, windows and doorwall 3 years old with lifetime transferable warranty,new furnace and central air, chimney rebuilt, interior freshly painted* Bathroom has 2 separate vanities* Master br has walk-in closet and direct access to master bath* Family room with brick wall fireplace and doorwall to large patio* 1st floor laundry* Nice, large yard, great for kids to play* Home is in move-in condition and located in well kept sub with winding streets*
Location
State MI
County Wayne
Area Taylor
Direction Wick Rd to Continental to Sharon to Susan
Rooms
Other Rooms Family Room
Basement Finished
Kitchen Dishwasher, Disposal, Dryer, Free-Standing Gas Oven, Free-Standing Refrigerator, Washer
Interior
Heating Forced Air
Cooling Central Air
Fireplace yes
Appliance Dishwasher, Disposal, Dryer, Free-Standing Gas Oven, Free-Standing Refrigerator, Washer
Heat Source Natural Gas
Laundry 1
Exterior
Exterior Feature Fenced
Parking Features Detached, Electricity
Garage Description 2 Car
Porch Patio, Porch - Covered
Road Frontage Paved, Pub. Sidewalk
Garage yes
Building
Foundation Basement
Sewer Sewer-Sanitary
Water Municipal Water
Architectural Style Contemporary, Split Level
Warranty No
Level or Stories Quad-Level
Structure Type Brick
Schools
School District Taylor
Others
Pets Allowed Yes
Tax ID 60045020128000
Ownership Private Owned,Short Sale - No
Acceptable Financing Cash, Conventional
Listing Terms Cash, Conventional
Financing Cash,Conventional
Read Less

©2025 Realcomp II Ltd. Shareholders
Bought with KW Professionals



