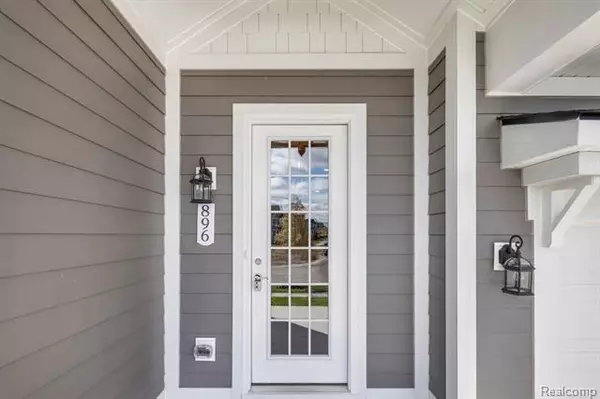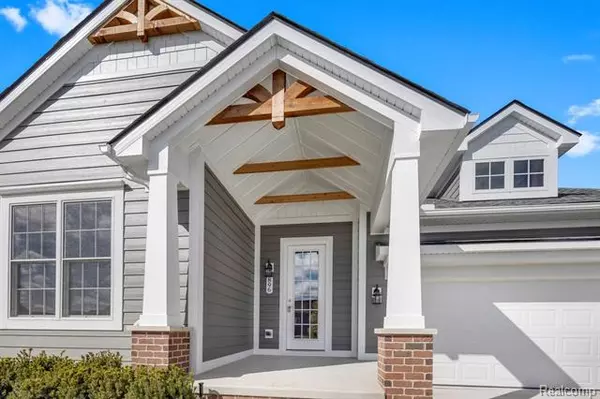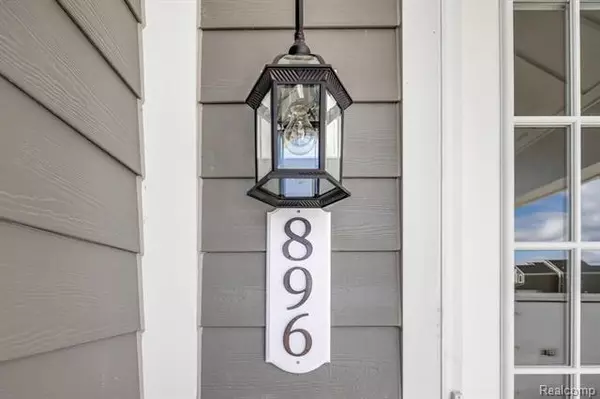For more information regarding the value of a property, please contact us for a free consultation.
896 REVERE ST Canton, MI 48188
Want to know what your home might be worth? Contact us for a FREE valuation!

Our team is ready to help you sell your home for the highest possible price ASAP
Key Details
Sold Price $402,000
Property Type Single Family Home
Sub Type Ranch
Listing Status Sold
Purchase Type For Sale
Square Footage 1,880 sqft
Price per Sqft $213
Subdivision Wayne County Condo Sub Plan No 1099 Aka The Ridge
MLS Listing ID 2200089742
Sold Date 10/29/20
Style Ranch
Bedrooms 3
Full Baths 2
Half Baths 1
HOA Fees $50/ann
HOA Y/N yes
Originating Board Realcomp II Ltd
Year Built 2020
Annual Tax Amount $2,086
Lot Size 6,098 Sqft
Acres 0.14
Lot Dimensions 52.60X103.40
Property Description
Ranch floor plan with a full walk out basement on a huge lot new construction loaded with features to allow for a move in readyexperience like no other. Hardy siding and maintenance free exterior with a sprinkler system and full landscaping package included. Thefoyer and half bath are hardwood as well as the kitchen and dining area. This plan features a huge 10 ft island with granite top andoverhang included. The large panty is perfect. Kitchen has stainless steel dishwasher and microwave. Master shower is fully tiled. Graniteis included in all baths and ceramic floors. Double sinks included in master bath. All light fixtures are included. This floor plan is soinviting for families and entertaining with the doorwall leading the yard area. Still time for all selections.This is what you have been looking for and built with such care and quality. BATVAI(ALL FIXTURES ARE CUSTOMFIXTURES PROVIDE TO BUILDER BY THE CUSTOMER)
Location
State MI
County Wayne
Area Canton Twp
Direction ON THE EAST SIDE OF RIDGE SOUTH OF CHERRY HILL ROAD
Rooms
Other Rooms Bath - Full
Basement Unfinished
Kitchen Dishwasher, Microwave
Interior
Interior Features Cable Available, Humidifier
Hot Water Natural Gas
Heating Forced Air
Cooling Central Air
Fireplace no
Appliance Dishwasher, Microwave
Heat Source Natural Gas
Laundry 1
Exterior
Parking Features Attached, Direct Access, Electricity
Garage Description 2.5 Car
Roof Type Asphalt
Porch Porch - Covered
Road Frontage Paved, Pub. Sidewalk
Garage yes
Building
Foundation Basement
Sewer Sewer-Sanitary
Water Municipal Water
Architectural Style Ranch
Warranty No
Level or Stories 1 Story
Structure Type Brick,Composition
Schools
School District Plymouth Canton
Others
Tax ID 71074080016000
Ownership Private Owned,Short Sale - No
Acceptable Financing Cash, Conventional, FHA, VA
Listing Terms Cash, Conventional, FHA, VA
Financing Cash,Conventional,FHA,VA
Read Less

©2025 Realcomp II Ltd. Shareholders
Bought with Kime Realty



