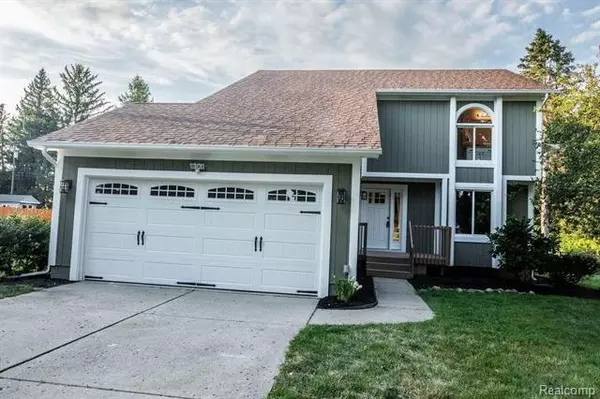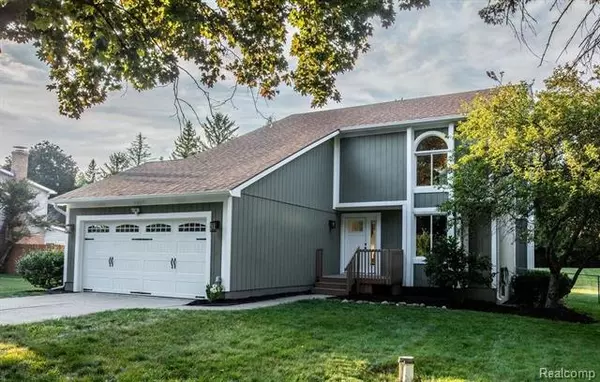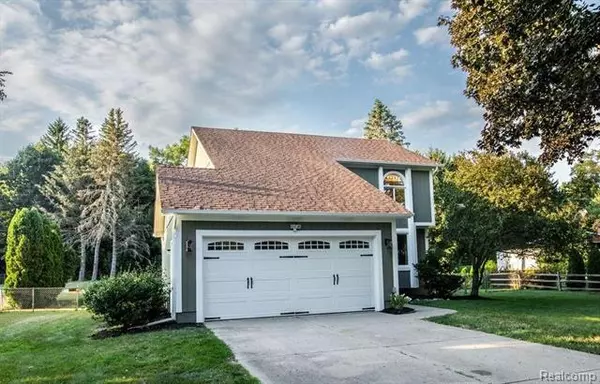For more information regarding the value of a property, please contact us for a free consultation.
9765 BETTY DR Brighton, MI 48116
Want to know what your home might be worth? Contact us for a FREE valuation!

Our team is ready to help you sell your home for the highest possible price ASAP
Key Details
Sold Price $330,000
Property Type Single Family Home
Sub Type Colonial,Craftsman
Listing Status Sold
Purchase Type For Sale
Square Footage 1,750 sqft
Price per Sqft $188
Subdivision Horizon Hills No 3
MLS Listing ID 2200068578
Sold Date 10/06/20
Style Colonial,Craftsman
Bedrooms 3
Full Baths 2
Half Baths 1
HOA Fees $15/mo
HOA Y/N yes
Originating Board Realcomp II Ltd
Year Built 1989
Annual Tax Amount $2,626
Lot Size 0.460 Acres
Acres 0.46
Lot Dimensions 100.00X66.70
Property Description
This beautiful, renovated 3 bed, 2 1/2 bath Colonial home features a fully custom built kitchen, updated bathrooms, white shaker cabinets, brand new stainless steel appliances, granite counters, durable vinyl flooring, and new carpet throughout. The master suite is complete with a double vanity, a separate shower and W/C, as well as an expansive walk-in closet. The open concept kitchen/dining area flows openly to the cozy family room that is complete with a natural fireplace. This house has even more livable space than the square footage listed with the updated finished basement, without sacrificing ample storage space. The office off the main entryway offers a nice feature if you're working from home. This comfortable house opens to a large deck that spans the private, fenced-in backyard. This gem is located in the family-oriented neighborhood of Horizon Hills, where you can explore together their two parks within the subdivision, and the neighborhood access to the Huron River.
Location
State MI
County Livingston
Area Green Oak Twp
Direction W of Whitmore Lake S of Maltby
Body of Water Lake
Rooms
Other Rooms Kitchen
Basement Finished
Kitchen Electric Cooktop, Dishwasher, Disposal, Exhaust Fan, Free-Standing Freezer, Ice Maker, Convection Oven, Free-Standing Gas Oven, Free-Standing Gas Range, Free-Standing Refrigerator, Stainless Steel Appliance(s), Washer
Interior
Heating ENERGY STAR Qualified Furnace Equipment, Forced Air
Cooling Central Air, ENERGY STAR Qualified A/C Equipment
Fireplaces Type Natural
Fireplace yes
Appliance Electric Cooktop, Dishwasher, Disposal, Exhaust Fan, Free-Standing Freezer, Ice Maker, Convection Oven, Free-Standing Gas Oven, Free-Standing Gas Range, Free-Standing Refrigerator, Stainless Steel Appliance(s), Washer
Heat Source Natural Gas
Laundry 1
Exterior
Parking Features Attached, Direct Access, Side Entrance
Garage Description 2 Car
Waterfront Description River Access,Lake/River Priv
Roof Type Asphalt
Porch Deck, Porch - Covered
Road Frontage Paved
Garage yes
Building
Lot Description Wooded
Foundation Basement
Sewer Septic-Existing
Water Well-Existing
Architectural Style Colonial, Craftsman
Warranty No
Level or Stories 2 Story
Structure Type Wood
Schools
School District Brighton
Others
Tax ID 1617101077
Ownership Private Owned,Short Sale - No
Assessment Amount $412
Acceptable Financing Cash, Conventional, FHA
Rebuilt Year 2020
Listing Terms Cash, Conventional, FHA
Financing Cash,Conventional,FHA
Read Less

©2025 Realcomp II Ltd. Shareholders
Bought with Luxury Living Real Estate



