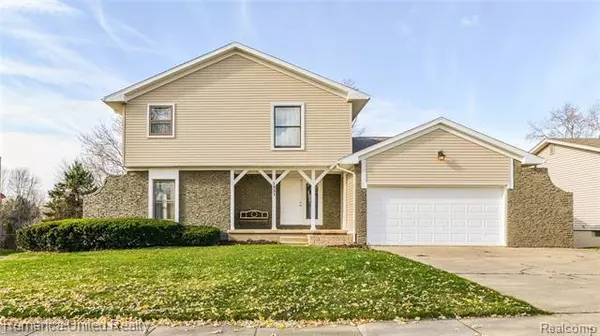For more information regarding the value of a property, please contact us for a free consultation.
1821 ROCKDALE AVE Delta Twp, MI 48917
Want to know what your home might be worth? Contact us for a FREE valuation!

Our team is ready to help you sell your home for the highest possible price ASAP
Key Details
Property Type Single Family Home
Sub Type Colonial
Listing Status Sold
Purchase Type For Sale
Square Footage 2,052 sqft
Price per Sqft $126
Subdivision Allison Heights
MLS Listing ID 2200100565
Sold Date 01/14/21
Style Colonial
Bedrooms 4
Full Baths 2
Half Baths 1
HOA Y/N no
Year Built 1976
Annual Tax Amount $3,590
Lot Size 0.280 Acres
Acres 0.28
Lot Dimensions 80.00X150.00
Property Sub-Type Colonial
Source Realcomp II Ltd
Property Description
THIS RECENTLY RENOVATED COLONIAL IS SURE TO IMPRESS! THIS HOME BOASTS AN OPEN FLOOR PLAN LOADED WITH UPDATES. 2ND FLOOR HIGHLIGHTS 4 SPACIOUS BEDROOMS, INCLUDING A MASTER SUITE WITH 3 LARGE CLOSESTS AND A GORGEOUS MASTER BATH. DON'T MISS THE CUTTING-EDGE KITCHEN COMPLETE WITH NEW GRANITE COUNTERTOPS, LIGHT FIXTURES, AND APPLIANCES. FRESHLY PAINTED THROUGHOUT WITH WALL-TO-WALL NEOTERIC BAMBOO FLOORING AND CARPETING. ADDITIONAL MODERNIZATIONS INCLUDE: NEW VINYL SIDING AND ROOF. NEW DOORS AND TRIM. NEW A/C AND NEWER FURNACE. NEW DECK OVERLOOKING RECENTLY SEEDED BACKYARD. ALL TOWNSHIP INSPECTIONS HAVE BEEN COMPLETED AND APPROVED. MEAS APPRX.
Location
State MI
County Eaton
Area Delta Twp
Direction N ON ELMWOOD RD LEFT ON WILLOW HWY LEFT ON ROCKDALE
Rooms
Other Rooms Bedroom - Mstr
Basement Finished, Walkout Access
Kitchen Dishwasher, Disposal, Microwave, Free-Standing Electric Oven, Free-Standing Refrigerator, Stainless Steel Appliance(s)
Interior
Interior Features Carbon Monoxide Alarm(s), Dual-Flush Toilet(s), ENERGY STAR Qualified Light Fixture(s), High Spd Internet Avail, Programmable Thermostat
Hot Water Natural Gas
Heating Forced Air
Cooling Ceiling Fan(s), Central Air
Fireplace no
Appliance Dishwasher, Disposal, Microwave, Free-Standing Electric Oven, Free-Standing Refrigerator, Stainless Steel Appliance(s)
Heat Source Natural Gas
Laundry 1
Exterior
Parking Features Attached, Electricity, Side Entrance
Garage Description 2 Car
Roof Type Asphalt
Road Frontage Paved, Pub. Sidewalk
Garage yes
Private Pool No
Building
Foundation Basement
Sewer Sewer at Street
Water Municipal Water
Architectural Style Colonial
Warranty No
Level or Stories 2 Story
Structure Type Brick,Vinyl
Schools
School District Waverly
Others
Tax ID 04004060006000
Ownership Private Owned,Short Sale - No
Acceptable Financing Cash, Conventional, FHA, VA
Rebuilt Year 2020
Listing Terms Cash, Conventional, FHA, VA
Financing Cash,Conventional,FHA,VA
Read Less

©2025 Realcomp II Ltd. Shareholders
Bought with Non Realcomp Office
GET MORE INFORMATION




