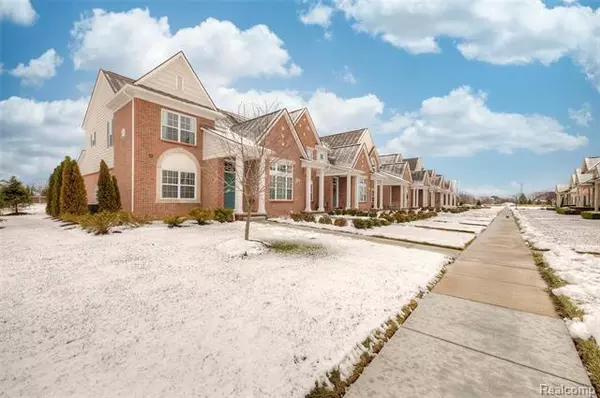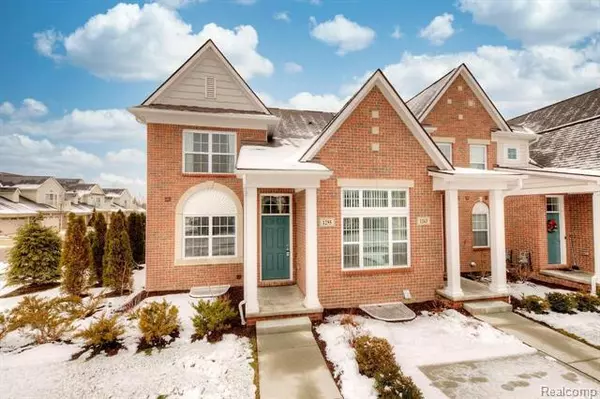For more information regarding the value of a property, please contact us for a free consultation.
1255 Orchid CIR Canton, MI 48187
Want to know what your home might be worth? Contact us for a FREE valuation!

Our team is ready to help you sell your home for the highest possible price ASAP
Key Details
Sold Price $305,000
Property Type Condo
Sub Type End Unit,Ranch
Listing Status Sold
Purchase Type For Sale
Square Footage 1,884 sqft
Price per Sqft $161
Subdivision Wayne County Condo Sub Plan No 1085 Aka The Glens At Cambridge
MLS Listing ID 2210000784
Sold Date 02/26/21
Style End Unit,Ranch
Bedrooms 3
Full Baths 2
HOA Fees $300/mo
HOA Y/N yes
Originating Board Realcomp II Ltd
Year Built 2019
Annual Tax Amount $5,809
Property Description
You dont have to wait to build or settle for those right on the main road! Avoid all the pesky extra costs that come with building and jump at the chance to own this almost new, 2019 built end unit condo. Arguably the best unit in the Glens, this rare 3 bedroom, end unit is located in building 1 farthest away from the road and closest to the clubhouse & pool. Purchased builder upgrades include $15,000 end unit premium w/ extra window in the master; granite breakfast bar in kitchen; granite countertops in master bath; recessed lighting in great room; SS stove, dishwasher, & microwave; luxury vinyl plank flooring in kitchen, nook, entry, & halls. After purchase seller upgrades include window treatments, kitchen hardware, bathroom hardware, towel bars, SS refrigerator, premium commercial grade washer/dryer, & fully finished basement w/ recessed lights & high quality carpet & trim. The Glens affordable HOA includes use of community tennis courts, pool, sauna, clubhouse, & fitness center.
Location
State MI
County Wayne
Area Canton Twp
Direction Turn west on S Stonewood Rd off of Canton Center Rd. Turn left on Commodore Ln. Turn right on Orchid Cir
Rooms
Other Rooms Great Room
Basement Finished
Kitchen Dishwasher, Disposal, Dryer, Microwave, Free-Standing Electric Range, Free-Standing Refrigerator, Washer
Interior
Hot Water Natural Gas
Heating Forced Air
Cooling Central Air
Fireplaces Type Other
Fireplace yes
Appliance Dishwasher, Disposal, Dryer, Microwave, Free-Standing Electric Range, Free-Standing Refrigerator, Washer
Heat Source Natural Gas
Laundry 1
Exterior
Exterior Feature Club House, Pool - Common, Tennis Court
Parking Features Attached, Direct Access, Electricity
Garage Description 2 Car
Roof Type Asphalt
Porch Balcony, Porch
Road Frontage Paved
Garage yes
Private Pool 1
Building
Foundation Basement
Sewer Sewer-Sanitary
Water Municipal Water
Architectural Style End Unit, Ranch
Warranty No
Level or Stories 1 Story Up
Structure Type Brick
Schools
School District Plymouth Canton
Others
Pets Allowed Cats OK, Dogs OK
Tax ID 71061040002000
Ownership Private Owned,Short Sale - No
Acceptable Financing Cash, Conventional
Listing Terms Cash, Conventional
Financing Cash,Conventional
Read Less

©2025 Realcomp II Ltd. Shareholders
Bought with Redfin Corporation



