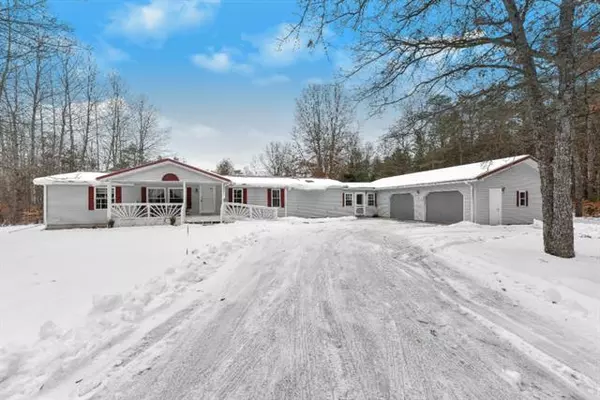For more information regarding the value of a property, please contact us for a free consultation.
8284 13 Mile Rd. Martiny Twp, MI 49332
Want to know what your home might be worth? Contact us for a FREE valuation!

Our team is ready to help you sell your home for the highest possible price ASAP
Key Details
Property Type Manufactured Home
Sub Type Manufactured w/Deed Unknown,Manufactured with Land,Ranch
Listing Status Sold
Purchase Type For Sale
Square Footage 1,813 sqft
Price per Sqft $89
MLS Listing ID 72020003870
Sold Date 06/05/20
Style Manufactured w/Deed Unknown,Manufactured with Land,Ranch
Bedrooms 3
Full Baths 2
HOA Y/N no
Year Built 1999
Annual Tax Amount $1,159
Lot Size 12.000 Acres
Acres 12.0
Lot Dimensions 264x1850
Property Sub-Type Manufactured w/Deed Unknown,Manufactured with Land,Ranch
Source West Central Association of REALTORS®
Property Description
Set on 12 acres of gorgeously wooded property, this ranch home is placed in the perfect private setting, just a short drive from Canadian Lakes, Big Rapids, and HWY 131. Open layout with two living areas, a large modern open kitchen, and a spacious master bedroom en-suite. 2nd and 3rd bedrooms are separated from the master suite for privacy. The full basement is dry, and ready to be finished, up to doubling your square footage potential! Equipped with central air, and forced air heat. Spacious front and backyards, with plenty of wooded areas adding cover and quiet. In addition to the spacious 2+ car attached, there is a large pole barn with power and finished floors providing additional storage and opportunity. The house has been well cared for, and is in need of nothing but a new owner!
Location
State MI
County Mecosta
Area Martiny Twp
Direction M-20 east of Rodney to 13 mile rd(E) to house.
Interior
Interior Features Other
Hot Water Electric
Heating Forced Air
Cooling Ceiling Fan(s)
Fireplace no
Heat Source LP Gas/Propane
Exterior
Parking Features Attached
Garage Description 3 Car
Roof Type Metal
Porch Porch
Road Frontage Paved
Garage yes
Private Pool No
Building
Lot Description Level, Wooded
Foundation Basement
Sewer Septic Tank (Existing)
Water Well (Existing)
Architectural Style Manufactured w/Deed Unknown, Manufactured with Land, Ranch
Level or Stories 1 Story
Additional Building Pole Barn
Structure Type Vinyl
Schools
School District Chippewa Hills
Others
Tax ID 5407027022900
Acceptable Financing Cash, Conventional, FHA, USDA Loan (Rural Dev), VA
Listing Terms Cash, Conventional, FHA, USDA Loan (Rural Dev), VA
Financing Cash,Conventional,FHA,USDA Loan (Rural Dev),VA
Read Less

©2025 Realcomp II Ltd. Shareholders
Bought with Non Member
GET MORE INFORMATION


