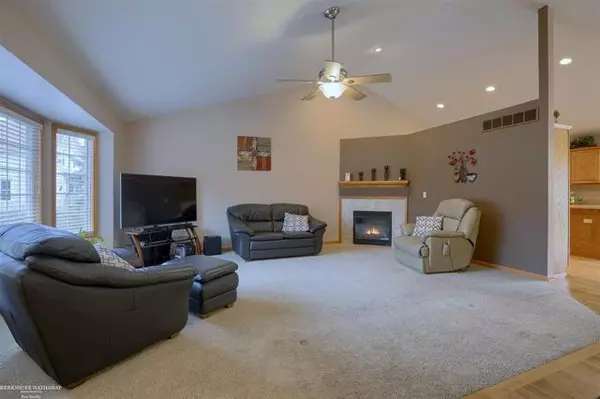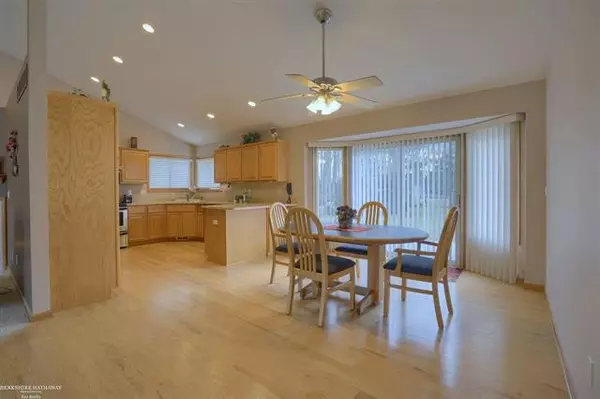For more information regarding the value of a property, please contact us for a free consultation.
7281 SWAN CREEK Ira, MI 48023
Want to know what your home might be worth? Contact us for a FREE valuation!

Our team is ready to help you sell your home for the highest possible price ASAP
Key Details
Sold Price $329,000
Property Type Single Family Home
Sub Type Ranch
Listing Status Sold
Purchase Type For Sale
Square Footage 1,576 sqft
Price per Sqft $208
Subdivision Suprvrs Bowers Hammer
MLS Listing ID 58050031255
Sold Date 02/12/21
Style Ranch
Bedrooms 3
Full Baths 2
HOA Y/N no
Originating Board MiRealSource
Year Built 2003
Annual Tax Amount $2,976
Lot Size 0.620 Acres
Acres 0.62
Lot Dimensions 100 X 270
Property Description
Your private oasis awaits you! This custom-built home is stunning! Enjoy the quiet, low traffic area that this Ira Twp, custom built ranch property has to offer! Minutes to Lake St Clair & the beautiful Anchor Bay! Inside you will find a well appointed kitchen, loads of cupboards, hardwood floors, and breakfast nook open to great room with cathedral ceiling and gas fireplace. Pull into the clean 4 car attached heated garage, walk into your 1st floor laundry. 3 bedrooms, main bath has a jetted tub and master bathroom has walk-in shower. Large unfinished basement is pristine and just waiting for your finished basement plans! Outbuilding is every bit of a dream mechanic's garage...w/so much space offering a door to fit 2 cars + toys and a loft could easily be added for additional storage. Pristine concrete drive for parking. City water & city sewer. Boat Launches Near By, Parks, etc. Start the new year off in a beautiful new home!
Location
State MI
County St. Clair
Area Ira Twp
Direction Take M-29 North to Swan Creek Road, head west on Swan Creek, Just east of Broadbridge
Rooms
Other Rooms Bedroom - Mstr
Kitchen Dishwasher, Disposal, Dryer, Range/Stove, Washer
Interior
Interior Features High Spd Internet Avail
Hot Water Natural Gas
Heating Forced Air
Cooling Ceiling Fan(s), Central Air
Fireplaces Type Gas
Fireplace yes
Appliance Dishwasher, Disposal, Dryer, Range/Stove, Washer
Heat Source Natural Gas
Exterior
Parking Features Attached, Detached, Door Opener, Electricity, Heated
Garage Description 6 or More
Porch Patio, Porch
Road Frontage Paved
Garage yes
Building
Foundation Basement
Sewer Sewer-Sanitary
Water Municipal Water
Architectural Style Ranch
Level or Stories 1 Story
Structure Type Brick
Schools
School District Algonac
Others
Tax ID 74236600016100
SqFt Source Assessors
Acceptable Financing Cash, Conventional
Listing Terms Cash, Conventional
Financing Cash,Conventional
Read Less

©2025 Realcomp II Ltd. Shareholders
Bought with Isles Realty, Inc



