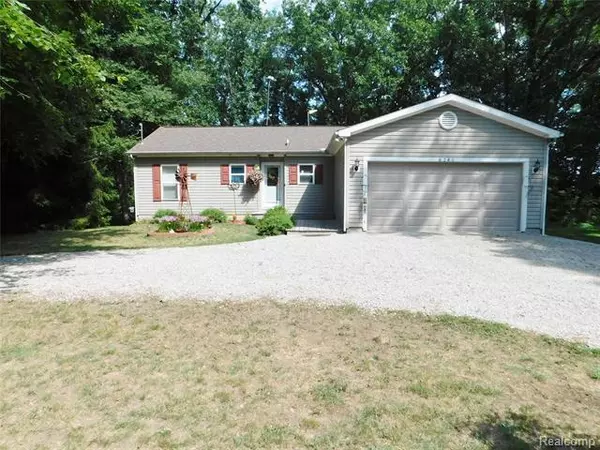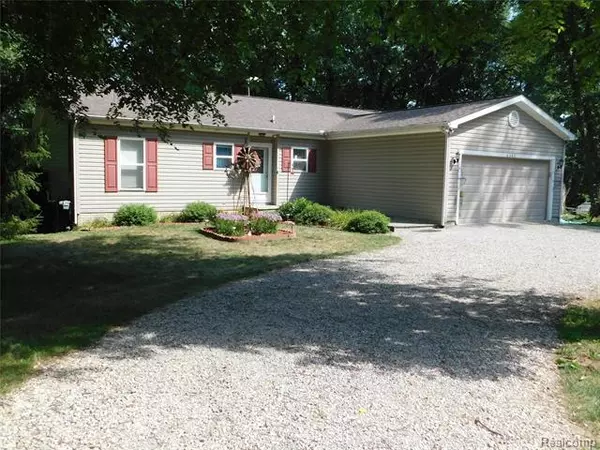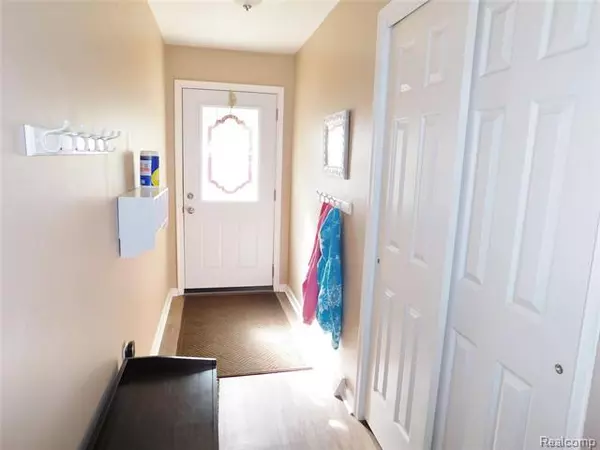For more information regarding the value of a property, please contact us for a free consultation.
6280 CRANDALL RD Cohoctah Twp, MI 48855
Want to know what your home might be worth? Contact us for a FREE valuation!

Our team is ready to help you sell your home for the highest possible price ASAP
Key Details
Property Type Single Family Home
Sub Type Ranch
Listing Status Sold
Purchase Type For Sale
Square Footage 1,347 sqft
Price per Sqft $170
Subdivision Indian Springs Lakes
MLS Listing ID 2200066287
Sold Date 10/08/20
Style Ranch
Bedrooms 3
Full Baths 3
HOA Y/N no
Year Built 1996
Annual Tax Amount $1,460
Lot Size 0.600 Acres
Acres 0.6
Lot Dimensions 100x263x100x263
Property Sub-Type Ranch
Source Realcomp II Ltd
Property Description
Great country setting just 5 miles to I-96 and M-59 for this nice 3 bedroom 3 bath ranch home on over 1/2 acre lot backing up to woods and wildlife. Features of this home include 1st floor laundry, large deck off the door wall, master suite with walk in closet, oak kitchen with large pantry and appliances. Lots of extra space in the partially finished walkout basement with family room, full bath and study. Updates include new roof and well holding tank in 08/2020, garage door, water heater 2013 and sump pump in 2019. Natural gas and landscaped yard with large shed, play set and chicken coop. Highest & best due by 3pm today August 19th 2020.
Location
State MI
County Livingston
Area Cohoctah Twp
Direction Burkhart Rd. north to Allen west to Crandall (going north between Allen & Chase Lake) north on Crandall to home
Rooms
Other Rooms Kitchen
Basement Partially Finished, Walkout Access
Kitchen Dishwasher, Dryer, Microwave, Free-Standing Electric Range, Free-Standing Refrigerator, Washer
Interior
Interior Features High Spd Internet Avail, Water Softener (owned)
Hot Water Natural Gas
Heating Forced Air
Cooling Ceiling Fan(s), Central Air
Fireplaces Type Gas, Other
Fireplace yes
Appliance Dishwasher, Dryer, Microwave, Free-Standing Electric Range, Free-Standing Refrigerator, Washer
Heat Source Natural Gas
Laundry 1
Exterior
Parking Features Attached, Door Opener, Electricity
Garage Description 2 Car
Roof Type Asphalt
Porch Deck, Patio, Porch
Road Frontage Gravel
Garage yes
Private Pool No
Building
Lot Description Wooded
Foundation Basement
Sewer Septic-Existing
Water Well-Existing
Architectural Style Ranch
Warranty No
Level or Stories 1 Story
Additional Building Shed
Structure Type Vinyl
Schools
School District Fowlerville
Others
Pets Allowed Yes
Tax ID 0232400204
Ownership Private Owned,Short Sale - No
Assessment Amount $1
Acceptable Financing Cash, Conventional, FHA, Rural Development, VA
Listing Terms Cash, Conventional, FHA, Rural Development, VA
Financing Cash,Conventional,FHA,Rural Development,VA
Read Less

©2025 Realcomp II Ltd. Shareholders
Bought with Coldwell Banker Town & Country
GET MORE INFORMATION




