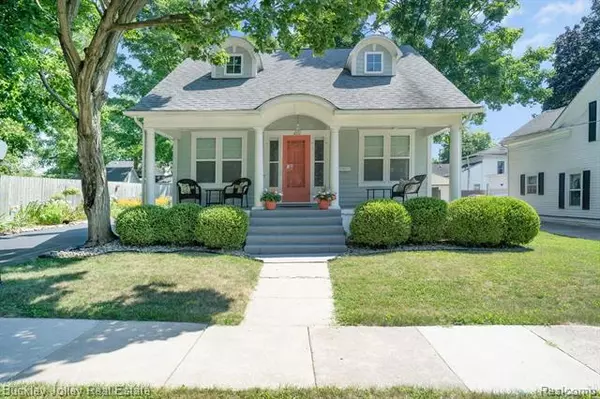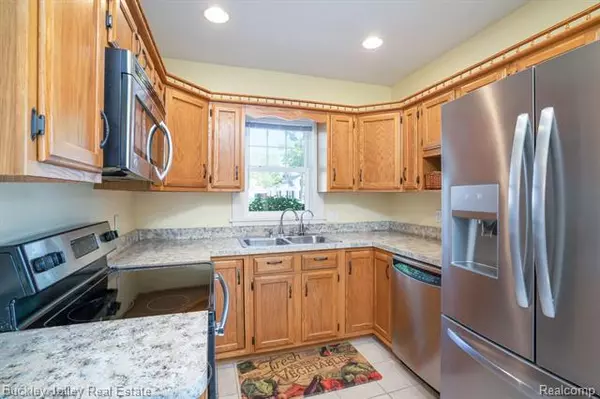For more information regarding the value of a property, please contact us for a free consultation.
409 S WALNUT ST Howell, MI 48843
Want to know what your home might be worth? Contact us for a FREE valuation!

Our team is ready to help you sell your home for the highest possible price ASAP
Key Details
Sold Price $255,000
Property Type Single Family Home
Sub Type Cape Cod
Listing Status Sold
Purchase Type For Sale
Square Footage 1,354 sqft
Price per Sqft $188
Subdivision Crane & Brooks Add
MLS Listing ID 2200070190
Sold Date 09/29/20
Style Cape Cod
Bedrooms 3
Full Baths 2
Construction Status Platted Sub.
HOA Y/N no
Originating Board Realcomp II Ltd
Year Built 1925
Annual Tax Amount $3,273
Lot Size 8,712 Sqft
Acres 0.2
Lot Dimensions 66X132X66X132
Property Description
Located just 3 blocks from downtown Howell's activities. This charming Cape Cod is in move-in condition. A perfect balance between historic charm and modern conveniences: Beautiful woodwork, wood floors, solid doors, claw foot tub in 1st floor full bath (with updates), updated 2nd floor bath and stainless steel appliances. Fantastic outdoor living too. One of the best front porches in Howell, back deck, fenced yard and 2 1/2 garage. Walk to restaurants, shopping, parks, parades, Farmers Market and more. Easy access to I-96 and M-59 too. Truly a cute home.
Location
State MI
County Livingston
Area Howell
Direction GRAND RIVER W. OF MICHIGAN AVE TO WALNUT STREET
Body of Water THOMPSON
Rooms
Other Rooms Bedroom
Basement Unfinished
Kitchen Dishwasher, Disposal, Dryer, Microwave, Free-Standing Electric Range, Free-Standing Refrigerator, Stainless Steel Appliance(s), Washer
Interior
Interior Features Cable Available, High Spd Internet Avail, Humidifier
Hot Water Natural Gas
Heating Forced Air
Cooling Ceiling Fan(s), Central Air
Fireplace no
Appliance Dishwasher, Disposal, Dryer, Microwave, Free-Standing Electric Range, Free-Standing Refrigerator, Stainless Steel Appliance(s), Washer
Heat Source Natural Gas
Laundry 1
Exterior
Exterior Feature Fenced, Outside Lighting
Parking Features Detached, Direct Access, Door Opener, Electricity
Garage Description 2.5 Car
Waterfront Description Lake Privileges,Lake/River Priv
Water Access Desc All Sports Lake
Roof Type Asphalt
Porch Deck, Porch - Covered
Road Frontage Paved, Pub. Sidewalk
Garage yes
Building
Foundation Basement
Sewer Sewer-Sanitary
Water Municipal Water
Architectural Style Cape Cod
Warranty No
Level or Stories 1 1/2 Story
Structure Type Wood
Construction Status Platted Sub.
Schools
School District Howell
Others
Tax ID 1736303027
Ownership Private Owned,Short Sale - No
Acceptable Financing Cash, Conventional, FHA, Rural Development, VA
Listing Terms Cash, Conventional, FHA, Rural Development, VA
Financing Cash,Conventional,FHA,Rural Development,VA
Read Less

©2025 Realcomp II Ltd. Shareholders
Bought with Coldwell Banker Town & Country



