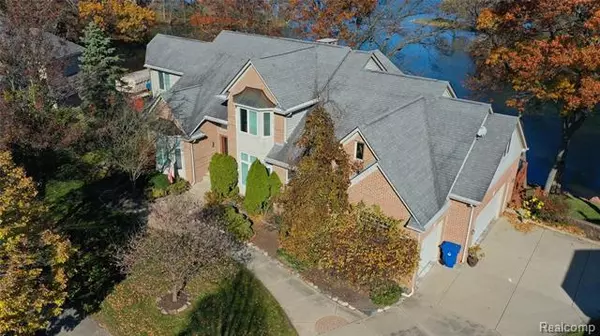For more information regarding the value of a property, please contact us for a free consultation.
3184 PINE TREE CRT Waterford, MI 48329
Want to know what your home might be worth? Contact us for a FREE valuation!

Our team is ready to help you sell your home for the highest possible price ASAP
Key Details
Sold Price $852,000
Property Type Single Family Home
Sub Type Colonial,Contemporary
Listing Status Sold
Purchase Type For Sale
Square Footage 4,464 sqft
Price per Sqft $190
Subdivision Lake Oakland Estates
MLS Listing ID 2200091171
Sold Date 01/25/21
Style Colonial,Contemporary
Bedrooms 5
Full Baths 4
Half Baths 1
HOA Fees $27/ann
HOA Y/N yes
Originating Board Realcomp II Ltd
Year Built 1998
Annual Tax Amount $11,930
Lot Size 0.310 Acres
Acres 0.31
Lot Dimensions 100.00X118.00
Property Description
Custom Contemporary Home, With Stunning Views of Lake Oakland. Spectacular Open-Floor Plan Offering Views From Every Room, And Over 6,400 sqft Of Living Space. Large Main-Floor Master Bedroom with 2 Walk-In Closets, Glass Shower, Jetted Tub, and Private Balcony. Gourmet Kitchen with High-End Appliances. 2-Way Gas Fireplace Between Kitchen and Great Room. Home Was Built With A Steel Foundation, Eliminating The Need For View-Obstructing Stanchions In The Lower Level. Walk-Out Lower Level Has 10' Ceilings, Guest Bedroom Suite, Gym, Over-Sized Sauna, Temp Controlled Wine Room, Second Kitchen, Cedar Closet, Dual Furnances, New Dual A/C Units, and Large Storage Areas. 3 1/2 Car Garage With Extra Storage, Lake Fed Sprinkler System, Gutter Guards and Electrical Outlets in Soffits, RO Water Filtration System. Home Is Located In The Bay, Providing Quiet Living...Yet Only a Few Yards From The Main Lake. One Year Home Warranty. Doc Attached With More Extras!
Location
State MI
County Oakland
Area Waterford Twp
Direction Enter off Walton onto Lakeshore, then left onto Pine Tree Ct. House is on the right.
Body of Water Lake Oakland
Rooms
Other Rooms Bath - Dual Entry
Basement Daylight, Finished, Walkout Access
Kitchen Bar Fridge, Gas Cooktop, Dishwasher, Disposal, Dryer, Ice Maker, Microwave, Built-In Electric Oven, Convection Oven, Range Hood, Built-In Refrigerator, Trash Compactor, Washer
Interior
Interior Features Carbon Monoxide Alarm(s), Central Vacuum, Humidifier, Jetted Tub, Programmable Thermostat, Security Alarm (owned), Sound System, Water Softener (owned), Wet Bar
Hot Water Natural Gas
Heating Forced Air
Cooling Ceiling Fan(s), Central Air
Fireplaces Type Gas
Fireplace yes
Appliance Bar Fridge, Gas Cooktop, Dishwasher, Disposal, Dryer, Ice Maker, Microwave, Built-In Electric Oven, Convection Oven, Range Hood, Built-In Refrigerator, Trash Compactor, Washer
Heat Source Natural Gas
Laundry 1
Exterior
Exterior Feature BBQ Grill, Gutter Guard System, Outside Lighting
Parking Features Attached, Direct Access, Door Opener, Electricity, Side Entrance
Garage Description 3.5 Car
Waterfront Description Lake Front
Water Access Desc All Sports Lake,Dock Facilities,Sea Wall
Roof Type Asphalt
Porch Deck, Patio, Porch
Road Frontage Paved
Garage yes
Building
Foundation Basement
Sewer Sewer-Sanitary
Water Municipal Water
Architectural Style Colonial, Contemporary
Warranty Yes
Level or Stories 1 1/2 Story
Structure Type Brick,Wood
Schools
School District Waterford
Others
Tax ID 1302454051
Ownership Private Owned,Short Sale - No
Acceptable Financing Cash, Conventional
Rebuilt Year 2019
Listing Terms Cash, Conventional
Financing Cash,Conventional
Read Less

©2025 Realcomp II Ltd. Shareholders
Bought with Max Broock, REALTORS-Bloomfield Hills



