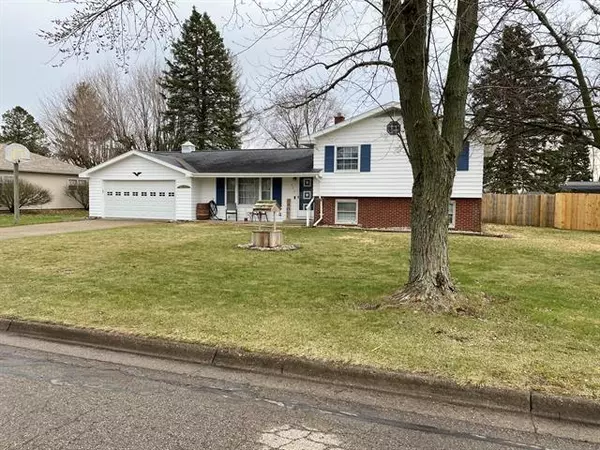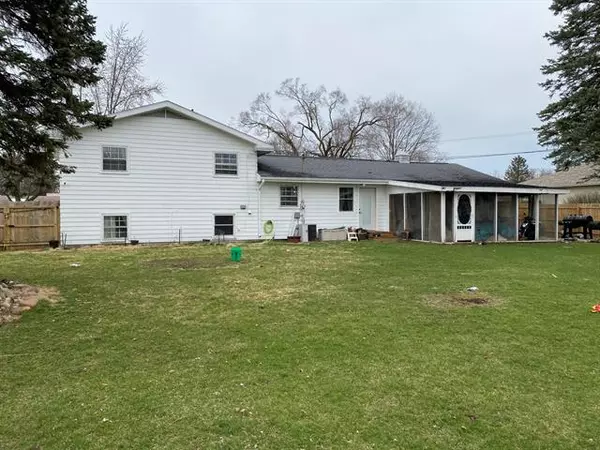For more information regarding the value of a property, please contact us for a free consultation.
609 Wilshire Drive Sturgis, MI 49091
Want to know what your home might be worth? Contact us for a FREE valuation!

Our team is ready to help you sell your home for the highest possible price ASAP
Key Details
Property Type Single Family Home
Listing Status Sold
Purchase Type For Sale
Square Footage 1,233 sqft
Price per Sqft $163
MLS Listing ID 68022011050
Sold Date 06/06/22
Bedrooms 5
Full Baths 2
HOA Y/N no
Year Built 1962
Annual Tax Amount $2,404
Lot Size 0.270 Acres
Acres 0.27
Lot Dimensions 130X93
Source St. Joseph County Association of REALTORS
Property Description
5 bedroom, 2 full bath home located in a very desirable neighborhood in the city of Sturgis. This home has many amenities including over 2400 square feet of living space. Spacious yard that is newly fenced in. Remodeled bath in the downstairs, newer water heater and furnace, gorgeous hardwood flooring throughout most of the home, new shed in the backyard, screened back porch perfect for those barbeque nights. The home is freshly painted and has central air. This home is a wonderful home and is priced to sell.
Location
State MI
County St. Joseph
Area Sturgis
Direction From Lakeview and Chicago, go north on Lakeview and then West on Wilshire.
Rooms
Other Rooms Kitchen
Kitchen Dishwasher, Dryer, Oven, Range/Stove, Refrigerator, Washer
Interior
Interior Features Other, Cable Available
Hot Water Natural Gas
Heating Forced Air
Fireplace no
Appliance Dishwasher, Dryer, Oven, Range/Stove, Refrigerator, Washer
Heat Source Natural Gas
Exterior
Parking Features Door Opener, Attached
Garage Description 2 Car
Roof Type Composition
Porch Porch, Porch - Wood/Screen Encl
Road Frontage Paved
Garage yes
Private Pool No
Building
Lot Description Level
Foundation Basement, Partial Basement
Sewer Public Sewer (Sewer-Sanitary), Sewer at Street, Storm Drain
Water 3rd Party Unknown, Public (Municipal), Water at Street
Level or Stories Tri-Level
Additional Building Shed
Structure Type Wood
Schools
School District Sturgis
Others
Tax ID 05269003200
Acceptable Financing Cash, Conventional, FHA, USDA Loan (Rural Dev), VA, Other
Listing Terms Cash, Conventional, FHA, USDA Loan (Rural Dev), VA, Other
Financing Cash,Conventional,FHA,USDA Loan (Rural Dev),VA,Other
Read Less

©2025 Realcomp II Ltd. Shareholders
Bought with RE/MAX Elite Group
GET MORE INFORMATION




