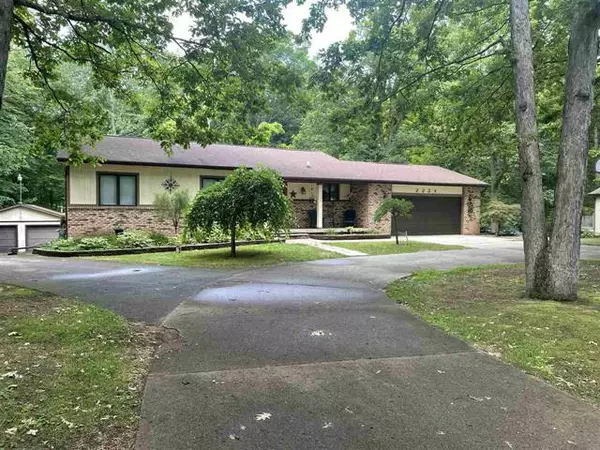For more information regarding the value of a property, please contact us for a free consultation.
2224 Delwood Dr. Clio, MI 48420
Want to know what your home might be worth? Contact us for a FREE valuation!

Our team is ready to help you sell your home for the highest possible price ASAP
Key Details
Sold Price $200,000
Property Type Single Family Home
Sub Type Ranch
Listing Status Sold
Purchase Type For Sale
Square Footage 1,357 sqft
Price per Sqft $147
Subdivision Woodside Hills #3
MLS Listing ID 5050078658
Sold Date 08/11/22
Style Ranch
Bedrooms 4
Full Baths 2
Construction Status Platted Sub.
HOA Y/N no
Originating Board East Central Association of REALTORS
Year Built 1985
Annual Tax Amount $2,430
Lot Size 0.570 Acres
Acres 0.57
Lot Dimensions 123 x 175
Property Description
Awesome location, backs up to the woods in the quiet and secluded Woodland Hills subdivision. The main level features 3 nice sized bedrooms and 2 full bathrooms, an open floorplan with a firelit great room. All new carpet, paint and interior doors throughout. The finished basement features a great entertainment area including built in bar, a 4th and possibly 5th bedroom, all with brand new carpeting. Enjoy the private backyard on the multi leveled deck or the Florida room. Additional 3 car garage out back for all of your toys or workshop. Two car attached garage with brand new garage door and rails and even a paved circle driveway.
Location
State MI
County Genesee
Area Thetford Twp
Rooms
Other Rooms Great Room
Basement Finished
Kitchen Dishwasher, Dryer, Oven, Range/Stove, Refrigerator, Washer
Interior
Interior Features Other, Wet Bar
Hot Water Natural Gas
Heating Forced Air
Cooling Ceiling Fan(s), Central Air
Fireplaces Type Natural
Fireplace yes
Appliance Dishwasher, Dryer, Oven, Range/Stove, Refrigerator, Washer
Heat Source Natural Gas
Exterior
Parking Features 2+ Assigned Spaces, Attached
Garage Description 2 Car
Porch Balcony, Deck, Porch
Garage yes
Building
Lot Description Wooded, Hilly-Ravine
Foundation Basement
Sewer Septic Tank (Existing)
Water Well (Existing)
Architectural Style Ranch
Level or Stories 1 Story
Structure Type Aluminum,Brick
Construction Status Platted Sub.
Schools
School District Clio
Others
Tax ID 1708579007
Ownership Short Sale - No,Private Owned
Acceptable Financing Cash, Conventional
Listing Terms Cash, Conventional
Financing Cash,Conventional
Read Less

©2025 Realcomp II Ltd. Shareholders
Bought with RE/MAX Right Choice



