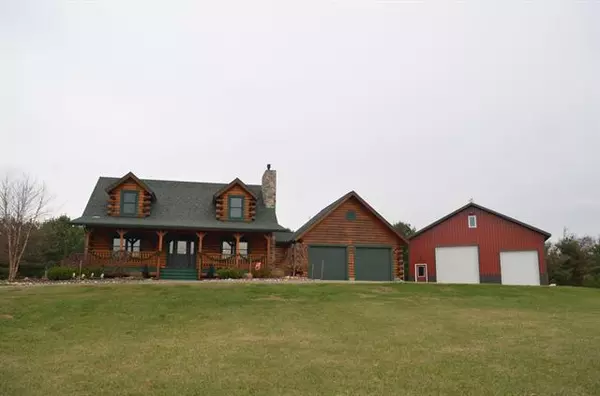For more information regarding the value of a property, please contact us for a free consultation.
23182 Frays Frontier Drive Sturgis, MI 49091
Want to know what your home might be worth? Contact us for a FREE valuation!

Our team is ready to help you sell your home for the highest possible price ASAP
Key Details
Sold Price $450,000
Property Type Single Family Home
Sub Type Log Home
Listing Status Sold
Purchase Type For Sale
Square Footage 1,731 sqft
Price per Sqft $259
MLS Listing ID 68022048493
Sold Date 01/12/23
Style Log Home
Bedrooms 3
Full Baths 2
Half Baths 1
HOA Y/N no
Originating Board St. Joseph County Association of REALTORS®
Year Built 2016
Annual Tax Amount $3,450
Lot Size 4.600 Acres
Acres 4.6
Lot Dimensions Irregular
Property Description
Beautiful Log Home built in 2016 on 4.6 Acres with 3 Bedrooms, 2 1/2 Baths, a 2 Car Attached Garage & a 38X50 Pole Building in the country, off of Shimmel Rd. Home features a Great Room with stone veneer, floor to ceiling gas Fireplace; country style kitchen with a large island with an Aspen Wood counter top; large main floor Master suite with a claw foot tub & separate shower; main floor laundry & 1/2 bath combo; & gorgeous Acacia floors. Upstairs is a loft area family room overlooking the living room, 2 more bedrooms and a full bath. Basement has an egress window & is just waiting to be finished! Home is heated with radiant, floor heating, including the basement floor; & cooled with a mini split A/C & heat unit in the loft area. Log siding was stained Summer of 2022. Pole Barn has 212X12 drive through doors & one 10X10 door, a full bathroom, enclosed loft area, work shop, full RV hookup, electric & water. There is also cute 10X10 Garden Shed & Duck Coop. Coop is built in log home sty
Location
State MI
County St. Joseph
Area Sherman Twp
Direction Shimmel Rd to Frays Frontier
Rooms
Kitchen Dishwasher, Dryer, Range/Stove, Refrigerator, Washer
Interior
Interior Features Water Softener (owned), Other
Hot Water Tankless
Heating Hot Water, Radiant
Cooling Ceiling Fan(s)
Fireplaces Type Gas
Fireplace yes
Appliance Dishwasher, Dryer, Range/Stove, Refrigerator, Washer
Heat Source Natural Gas
Exterior
Parking Features Door Opener, Attached
Garage Description 2 Car
Roof Type Composition
Porch Deck, Porch
Road Frontage Private
Garage yes
Building
Foundation Basement
Sewer Septic Tank (Existing)
Water Well (Existing)
Architectural Style Log Home
Level or Stories 2 Story
Structure Type Log
Schools
School District Centreville
Others
Tax ID 01401700123
Acceptable Financing Cash, Conventional, FHA, VA
Listing Terms Cash, Conventional, FHA, VA
Financing Cash,Conventional,FHA,VA
Read Less

©2025 Realcomp II Ltd. Shareholders
Bought with Berkshire Hathaway HomeServices Michigan Real Esta

