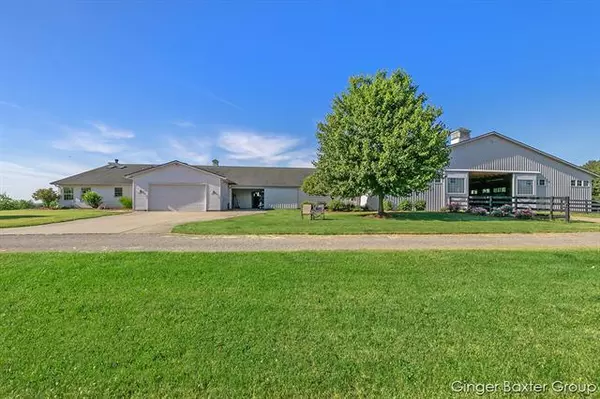For more information regarding the value of a property, please contact us for a free consultation.
9675 Alden Nash Avenue SE Bowne Twp, MI 49302
Want to know what your home might be worth? Contact us for a FREE valuation!

Our team is ready to help you sell your home for the highest possible price ASAP
Key Details
Property Type Single Family Home
Sub Type Farmhouse
Listing Status Sold
Purchase Type For Sale
Square Footage 1,825 sqft
Price per Sqft $465
MLS Listing ID 65022025921
Sold Date 02/10/23
Style Farmhouse
Bedrooms 3
Full Baths 2
HOA Y/N no
Year Built 2003
Annual Tax Amount $5,600
Lot Size 29.000 Acres
Acres 29.0
Lot Dimensions 29 acres
Property Sub-Type Farmhouse
Source Greater Regional Alliance of REALTORS®
Property Description
Located on a peaceful, picturesque 29 acres in Alto, Michigan, this property is perfect for the equestrian lover looking to escape the hustle and bustle of everyday life. In the farmhouse, you'll find an eat-in kitchen complete with classic white cabinets, granite countertops, a tile backsplash, a center island, and stainless steel appliances. Large windows in the living area provide lots of natural light and beautiful views of 5 pastures. The living room also has a classic stone fireplace and french doors that lead to a gorgeous pine-walled sunroom. Down the hall is the spacious primary bedroom, which features a full bath, double closets, and doors leading to the deck. Find luxury in the attached bathroom that includes a soaking tub, skylight, and tile shower.The home also has a second bedroom, second full bath, large office area, and laundry room. The home is wired for surround sound throughout, and beautiful views of the property, surrounded by walnut trees, can be found in any room
Location
State MI
County Kent
Area Bowne Twp
Direction 96 to Charlotte to Alden Nash
Rooms
Kitchen Cooktop, Dishwasher, Oven, Refrigerator
Interior
Interior Features Water Softener (rented), Other, Cable Available
Hot Water Electric
Heating Forced Air
Fireplace yes
Appliance Cooktop, Dishwasher, Oven, Refrigerator
Heat Source LP Gas/Propane
Exterior
Exterior Feature Fenced
Parking Features Attached
Garage Description 2 Car
Porch Deck, Patio, Porch, Porch - Wood/Screen Encl
Garage yes
Private Pool No
Building
Lot Description Farm, Hilly-Ravine, Wooded
Foundation Slab
Sewer Septic Tank (Existing)
Water Well (Existing)
Architectural Style Farmhouse
Level or Stories 1 Story
Additional Building Stable(s) (Horse Barn)
Structure Type Aluminum
Schools
School District Caledonia
Others
Tax ID 412428400019
Acceptable Financing Cash, Conventional, FHA, USDA Loan (Rural Dev), VA, Other
Listing Terms Cash, Conventional, FHA, USDA Loan (Rural Dev), VA, Other
Financing Cash,Conventional,FHA,USDA Loan (Rural Dev),VA,Other
Read Less

©2025 Realcomp II Ltd. Shareholders
Bought with Keller Williams GR North
GET MORE INFORMATION


