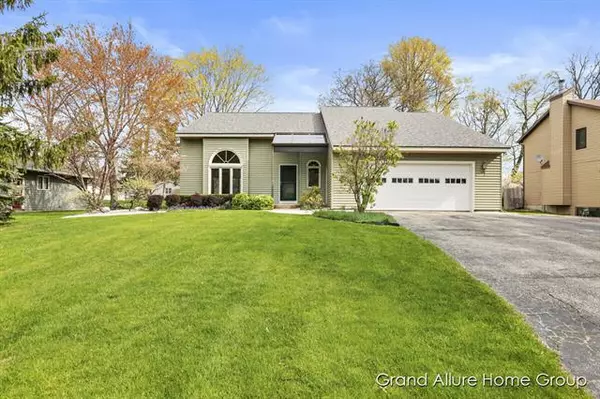For more information regarding the value of a property, please contact us for a free consultation.
2525 Pineview Drive NE Grand Rapids, MI 49525
Want to know what your home might be worth? Contact us for a FREE valuation!

Our team is ready to help you sell your home for the highest possible price ASAP
Key Details
Sold Price $365,000
Property Type Single Family Home
Sub Type Contemporary
Listing Status Sold
Purchase Type For Sale
Square Footage 2,148 sqft
Price per Sqft $169
Subdivision Rockhill-Rimrock & Cedarquist Nh
MLS Listing ID 65023014876
Sold Date 06/02/23
Style Contemporary
Bedrooms 3
Full Baths 3
Half Baths 1
HOA Y/N no
Originating Board Greater Regional Alliance of REALTORS®
Year Built 1987
Annual Tax Amount $3,561
Lot Size 0.280 Acres
Acres 0.28
Lot Dimensions 95 x 125 x98 x 126
Property Description
Welcome to your new home! This home has a spectacular floor plan and is perfect for entertaining and yet is cozy enough to enjoy a relaxing evening on your own. With your personal touches, you will have a gorgeous home. This beautiful 3 bedroom, 3.5 bath is full of potential. Off the main entrance, you'll find an open staircase, a formal sunken living room with vaulted ceilings, beautiful windows and a formal dining room with a wet bar! The nice-sized family room with fireplace and lots of windows is open to the kitchen and eating area as well as to the deck. The spacious recently updated kitchen has hickory cabinets, granite countertops, tile backsplash, and luxury vinyl plank floors. Also featured on the main floor is a new full bath and laundry room. Upstairs you will find theprimary ensuite, 2 additional bedrooms and a full bath. The full basement features a half bath, mechanical room with storage, a rec room (complete with 4 built-in putting holes) and an office/craft room. The ni
Location
State MI
County Kent
Area Plainfield Twp
Direction From 96 and Plainfield, head north on Plainfield. Turn West on Omega Dr and North on Ridgeline Dr. Turn West on Pineview Dr, home is on the right.
Rooms
Kitchen Dishwasher, Dryer, Microwave, Oven, Range/Stove, Refrigerator, Washer
Interior
Interior Features Wet Bar
Heating Forced Air
Cooling Ceiling Fan(s)
Fireplace yes
Appliance Dishwasher, Dryer, Microwave, Oven, Range/Stove, Refrigerator, Washer
Heat Source Natural Gas
Exterior
Parking Features Door Opener, Attached
Garage Description 2 Car
Porch Deck
Garage yes
Building
Lot Description Sprinkler(s)
Foundation Basement
Sewer Public Sewer (Sewer-Sanitary)
Water Public (Municipal)
Architectural Style Contemporary
Level or Stories 2 Story
Structure Type Other,Vinyl
Schools
School District Northview
Others
Tax ID 411027302002
Acceptable Financing Cash, FHA, VA
Listing Terms Cash, FHA, VA
Financing Cash,FHA,VA
Read Less

©2025 Realcomp II Ltd. Shareholders
Bought with RE/MAX of Grand Rapids (FH)

