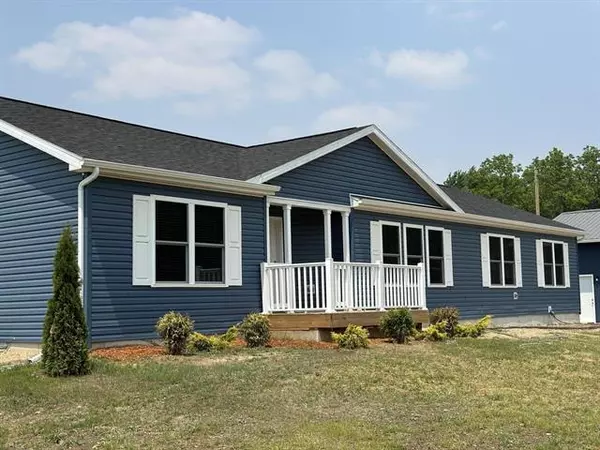For more information regarding the value of a property, please contact us for a free consultation.
4716 Margaret Drive Chester Twp, MI 48813
Want to know what your home might be worth? Contact us for a FREE valuation!

Our team is ready to help you sell your home for the highest possible price ASAP
Key Details
Property Type Single Family Home
Sub Type Ranch
Listing Status Sold
Purchase Type For Sale
Square Footage 2,040 sqft
Price per Sqft $190
MLS Listing ID 65023019884
Sold Date 08/10/23
Style Ranch
Bedrooms 3
Full Baths 2
Construction Status New Construction
HOA Y/N no
Year Built 2023
Annual Tax Amount $1,500
Lot Size 4.420 Acres
Acres 4.42
Lot Dimensions irregular
Property Sub-Type Ranch
Source Greater Regional Alliance of REALTORS®
Property Description
Every detail was thought of, this 3 bedroom 2 full bath home has large rooms, great closets. The incredible master suite has a large walk in closet with an amazing master bath. The full basement is provisioned for a bathroom and egress for more living space. This Engineered home has so many upgrades, please check the supplemental. This 2040 square foot main level home also has a 30x32 garage with 12ft side walls with 10x10 garage doors with openers. You will enjoy brand new seeded grass with many new planted trees.
Location
State MI
County Eaton
Area Chester Twp
Direction M-50 north from Charlotte to Margaret Drive, Margaret drive east to home.
Rooms
Kitchen Microwave, Oven, Refrigerator
Interior
Interior Features Water Softener (owned)
Heating Forced Air
Fireplace no
Appliance Microwave, Oven, Refrigerator
Heat Source LP Gas/Propane
Exterior
Parking Features Door Opener, Detached
Garage Description 2 Car
Accessibility Accessible Bedroom, Accessible Full Bath, Accessible Hallway(s), Accessible Kitchen, Accessible Kitchen Appliances, Other Accessibility Features
Porch Deck, Patio
Garage yes
Private Pool No
Building
Foundation Basement
Sewer Septic Tank (Existing)
Water Well (Existing)
Architectural Style Ranch
Level or Stories 1 Story
Structure Type Vinyl
Construction Status New Construction
Schools
School District Charlotte
Others
Tax ID 06000530005213
Acceptable Financing Cash, Conventional, FHA, USDA Loan (Rural Dev), VA, Other
Listing Terms Cash, Conventional, FHA, USDA Loan (Rural Dev), VA, Other
Financing Cash,Conventional,FHA,USDA Loan (Rural Dev),VA,Other
Read Less

©2025 Realcomp II Ltd. Shareholders
Bought with 4th Right Realty
GET MORE INFORMATION


