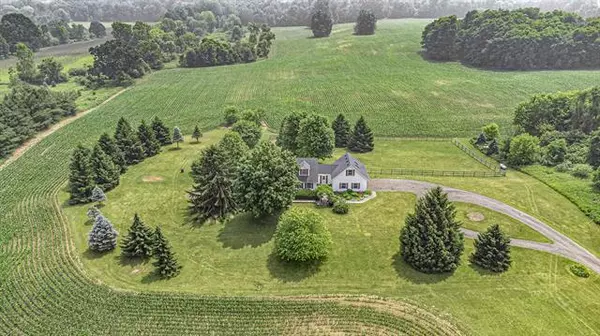For more information regarding the value of a property, please contact us for a free consultation.
10321 Chase Lake Road Fowlerville, MI 48836
Want to know what your home might be worth? Contact us for a FREE valuation!

Our team is ready to help you sell your home for the highest possible price ASAP
Key Details
Sold Price $495,000
Property Type Single Family Home
Sub Type Traditional
Listing Status Sold
Purchase Type For Sale
Square Footage 1,824 sqft
Price per Sqft $271
MLS Listing ID 71023062652
Sold Date 10/06/23
Style Traditional
Bedrooms 3
Full Baths 2
Half Baths 1
HOA Y/N no
Originating Board West Michigan Lakeshore Association of REALTORS®
Year Built 1995
Annual Tax Amount $2,965
Lot Size 11.260 Acres
Acres 11.26
Lot Dimensions 444.02x1083.32x461.93x1083.02
Property Description
Dare to dream? This 3 bed 2.5 bath two story home overlooks beautiful rolling farm land. This 11 acre hobby farm could be your piece of Pure Michigan! Main floor primary suite, laundry with 1/2 bath, spacious living & family rooms, wood floors, beautiful kitchen w/ granite counters & views to the South. Dining area with slider to rear trex deck overlooking the fenced yard, garden & chicken coop. Off the kitchen is a mudroom w access to the garage with a full staircase to the large storage loft. On the 2nd floor you will find 2 additional bedrooms and a full bath. The walk out lower level has a huge rec room with wood stove, a large storage room & work shop and lots of windows for extra light. The 24x40 barn has a workshop with a wood stove and a large work area. See photos for floor plans
Location
State MI
County Livingston
Area Conway Twp
Direction Grand River Avenue to North Nicholson Rd, North to Chase Lake Rd, West to 10321 Chase Lake Rd. Home is between North Nicholson & Stow Rd, just South of the Chase Lake Equine Center.
Rooms
Basement Walkout Access
Kitchen Dishwasher, Dryer, Microwave, Oven, Range/Stove, Washer
Interior
Interior Features Water Softener (rented)
Heating Forced Air
Cooling Ceiling Fan(s)
Fireplace yes
Appliance Dishwasher, Dryer, Microwave, Oven, Range/Stove, Washer
Heat Source LP Gas/Propane
Exterior
Exterior Feature Fenced
Parking Features Door Opener, Attached
Garage Description 2 Car
Roof Type Composition
Porch Deck, Porch
Road Frontage Paved
Garage yes
Building
Lot Description Hilly-Ravine, Wooded
Sewer Septic Tank (Existing)
Water Well (Existing)
Architectural Style Traditional
Level or Stories 2 Story
Structure Type Vinyl
Schools
School District Fowlerville
Others
Tax ID 470132200016
Acceptable Financing Cash, Conventional, FHA, USDA Loan (Rural Dev), VA, Other
Listing Terms Cash, Conventional, FHA, USDA Loan (Rural Dev), VA, Other
Financing Cash,Conventional,FHA,USDA Loan (Rural Dev),VA,Other
Read Less

©2025 Realcomp II Ltd. Shareholders
Bought with Out of Area Office

