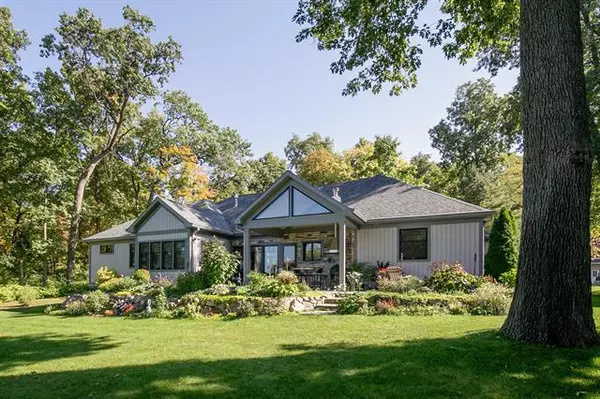For more information regarding the value of a property, please contact us for a free consultation.
68804 Blanchard Street Sturgis, MI 49091
Want to know what your home might be worth? Contact us for a FREE valuation!

Our team is ready to help you sell your home for the highest possible price ASAP
Key Details
Sold Price $682,000
Property Type Single Family Home
Sub Type Ranch
Listing Status Sold
Purchase Type For Sale
Square Footage 2,400 sqft
Price per Sqft $284
MLS Listing ID 68023137205
Sold Date 01/22/24
Style Ranch
Bedrooms 4
Full Baths 3
Half Baths 1
HOA Y/N no
Originating Board St. Joseph County Association of REALTORS®
Year Built 2019
Annual Tax Amount $6,835
Lot Size 7,405 Sqft
Acres 0.17
Lot Dimensions 65 x 125
Property Description
Klinger Lake Country Club and Klinger Lake. This stunning, custom built, ranch home has beautiful elevated views of both! It is truly a one of a kind, stately home with with 4 BRs, 3.5 baths and approximately 3600 sq. ft. of finished living space. The main floor has a custom kitchen with matt quartz counter tops and a pantry, a master suite and bath with a soaking tub and a barrier free shower, dining room and living room with a gas fireplace, and even a cozy sun room. The lower level has a spacious bedroom with an egress window, a rec room and family room with large windows. Lots of storage. Whole house generator, fresh air exchange system and much more. A short golf cart ride to KLCC or to the South side of Klinger Lake.
Location
State MI
County St. Joseph
Area White Pigeon Twp
Direction US 12 to Oak Street. Follow Oak street North to Blanchard St. Home is located at the South End of Blanchard St.
Rooms
Basement Daylight
Kitchen Dishwasher, Microwave, Range/Stove, Refrigerator
Interior
Interior Features Cable Available, Central Vacuum, Other, Water Softener (owned)
Hot Water Other
Heating Forced Air
Cooling Central Air
Fireplaces Type Gas
Fireplace yes
Appliance Dishwasher, Microwave, Range/Stove, Refrigerator
Heat Source Natural Gas
Exterior
Parking Features Door Opener, Heated, Attached
Garage Description 2 Car
Accessibility Accessible Doors, Accessible Full Bath, Other Accessibility Features
Porch Patio, Porch
Road Frontage Paved
Garage yes
Building
Lot Description Sprinkler(s)
Foundation Basement
Sewer Public Sewer (Sewer-Sanitary), Sewer at Street
Water Well (Existing)
Architectural Style Ranch
Level or Stories 1 Story
Structure Type Vinyl
Schools
School District White Pigeon
Others
Tax ID 7501632001700
Ownership Private Owned
Acceptable Financing Cash, Conventional
Listing Terms Cash, Conventional
Financing Cash,Conventional
Read Less

©2025 Realcomp II Ltd. Shareholders
Bought with RE/MAX Elite Group

