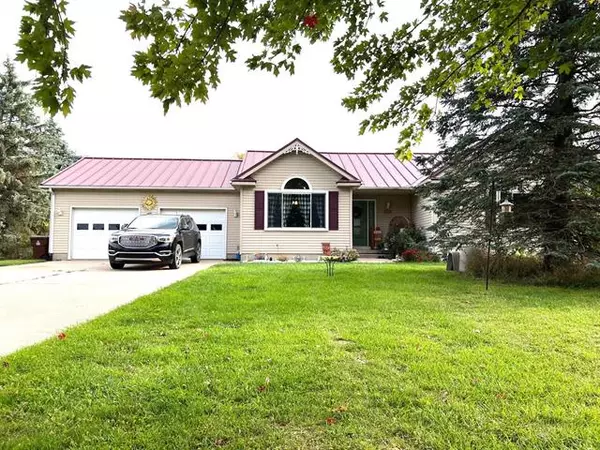For more information regarding the value of a property, please contact us for a free consultation.
920 N Clinton Chester Twp, MI 48813
Want to know what your home might be worth? Contact us for a FREE valuation!

Our team is ready to help you sell your home for the highest possible price ASAP
Key Details
Property Type Single Family Home
Sub Type Ranch
Listing Status Sold
Purchase Type For Sale
Square Footage 1,592 sqft
Price per Sqft $185
MLS Listing ID 60050123012
Sold Date 01/26/24
Style Ranch
Bedrooms 3
Full Baths 2
HOA Y/N yes
Year Built 1998
Annual Tax Amount $3,310
Lot Size 1.810 Acres
Acres 1.81
Lot Dimensions 207x297x98x126x200x173
Property Sub-Type Ranch
Source Greater Shiawassee Association of REALTORS®
Property Description
Spacious 3 bedroom ranch style home on 1.81 acres in Charlotte school district! Great space inside and out at this home! Newly remolded kitchen features great counter top and cabinet space with island, lazy Susans in the corners, easy close doors and drawers, trash and recycle bins built in and stainless steel appliances. Dining room is open to the kitchen and features large windows for great natural lighting. Living room is such a wonderful entertainment space that is 24x16 and walks out to the back deck and yard. Full basement could easily be finished for additional space and has a large sauna that is included. Lots of extras on the exterior as well...concrete driveway, storage shed, chicken coop and invisible fencing installed for the dogs! Updates in the last 6 years included: New furnace and central air, metal roof, laminate flooring and custom kitchen! Included: Stove, refrigerator, dishwasher, microwave, disposal, washer, dryer, water softener, sauna and window treatments.
Location
State MI
County Eaton
Area Chester Twp
Rooms
Basement Unfinished
Kitchen Dishwasher, Disposal, Dryer, Microwave, Oven, Range/Stove, Refrigerator, Washer
Interior
Interior Features Other, High Spd Internet Avail, Spa/Hot-tub, Water Softener (owned)
Hot Water LP Gas/Propane
Heating Forced Air
Cooling Ceiling Fan(s), Central Air
Fireplace no
Appliance Dishwasher, Disposal, Dryer, Microwave, Oven, Range/Stove, Refrigerator, Washer
Heat Source LP Gas/Propane
Exterior
Parking Features Electricity, Door Opener, Attached
Garage Description 2 Car
Porch Deck, Porch
Road Frontage Paved
Garage yes
Private Pool No
Building
Foundation Basement
Sewer Septic Tank (Existing)
Water Well (Existing)
Architectural Style Ranch
Level or Stories 1 Story
Additional Building Shed
Structure Type Vinyl
Schools
School District Charlotte
Others
Tax ID 06002510000504
Ownership Short Sale - No,Private Owned
Acceptable Financing Cash, Conventional, FHA, USDA Loan (Rural Dev), VA
Listing Terms Cash, Conventional, FHA, USDA Loan (Rural Dev), VA
Financing Cash,Conventional,FHA,USDA Loan (Rural Dev),VA
Read Less

©2025 Realcomp II Ltd. Shareholders
Bought with Keller Williams Realty Lansing-East
GET MORE INFORMATION


