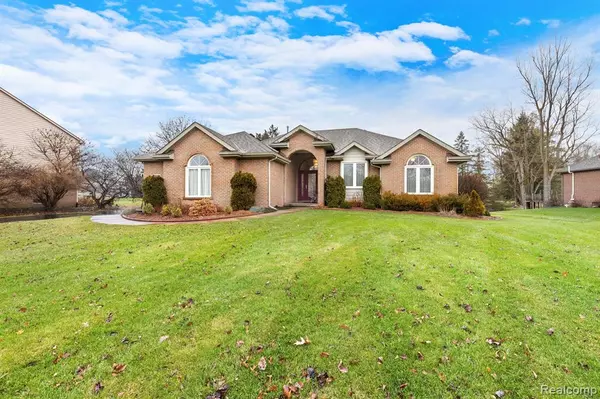For more information regarding the value of a property, please contact us for a free consultation.
10259 ROYCE Drive Green Oak Twp, MI 48178
Want to know what your home might be worth? Contact us for a FREE valuation!

Our team is ready to help you sell your home for the highest possible price ASAP
Key Details
Property Type Single Family Home
Sub Type Ranch
Listing Status Sold
Purchase Type For Sale
Square Footage 2,116 sqft
Price per Sqft $231
Subdivision Greenock Hills No 2
MLS Listing ID 20240003089
Sold Date 02/23/24
Style Ranch
Bedrooms 3
Full Baths 2
HOA Fees $16/ann
HOA Y/N yes
Year Built 1994
Annual Tax Amount $4,208
Lot Size 0.480 Acres
Acres 0.48
Lot Dimensions 151x100x221x96x64
Property Sub-Type Ranch
Source Realcomp II Ltd
Property Description
EXQUISITE RANCH HOME surrounded by gorgeous landscaping. Updates include newer roof, exterior doors, carpet, freshly painted interior, & generator. Spacious kitchen has tile flooring, granite counter & island. Eat-in area framed w/ bay picture window. Great Rm has soaring ceiling & solatube lighting. Master suite has hardwood floors & panned ceiling. Bath enhanced w/ heated floor, granite counter, glass shower, & garden tub. Finished LL. Heated 3-car garage.
Location
State MI
County Livingston
Area Green Oak Twp
Direction S on Aylebury off Ten Mile, L on Cantaberry Ct, R on Royce
Rooms
Basement Partially Finished
Kitchen Built-In Electric Oven, Dishwasher, Disposal, Double Oven, Dryer, Free-Standing Refrigerator, Gas Cooktop, Ice Maker, Microwave, Self Cleaning Oven, Washer
Interior
Hot Water Natural Gas
Heating Forced Air
Cooling Ceiling Fan(s), Central Air
Fireplaces Type Gas
Fireplace yes
Appliance Built-In Electric Oven, Dishwasher, Disposal, Double Oven, Dryer, Free-Standing Refrigerator, Gas Cooktop, Ice Maker, Microwave, Self Cleaning Oven, Washer
Heat Source Natural Gas
Laundry 1
Exterior
Parking Features Attached
Garage Description 3 Car
Roof Type Asphalt
Porch Deck, Porch
Road Frontage Paved
Garage yes
Private Pool No
Building
Foundation Basement
Sewer Septic Tank (Existing)
Water Well (Existing)
Architectural Style Ranch
Warranty No
Level or Stories 1 Story
Structure Type Brick,Cedar
Schools
School District South Lyon
Others
Tax ID 1625202062
Ownership Short Sale - No,Private Owned
Acceptable Financing Cash, Conventional
Rebuilt Year 1994
Listing Terms Cash, Conventional
Financing Cash,Conventional
Read Less

©2025 Realcomp II Ltd. Shareholders
Bought with RE/MAX Classic
GET MORE INFORMATION


