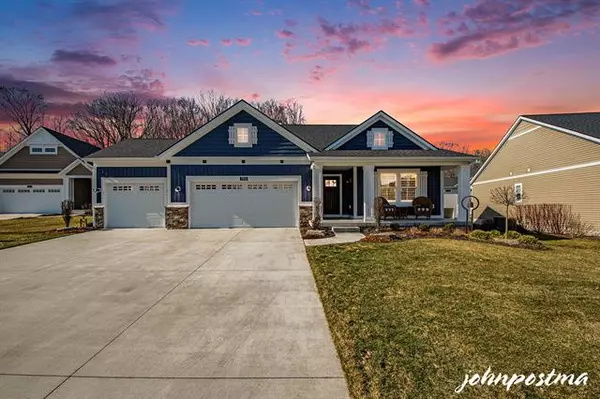For more information regarding the value of a property, please contact us for a free consultation.
7973 Wild Currant Way Caledonia, MI 49316
Want to know what your home might be worth? Contact us for a FREE valuation!

Our team is ready to help you sell your home for the highest possible price ASAP
Key Details
Sold Price $567,000
Property Type Condo
Sub Type Ranch
Listing Status Sold
Purchase Type For Sale
Square Footage 1,758 sqft
Price per Sqft $322
MLS Listing ID 65024009733
Sold Date 03/29/24
Style Ranch
Bedrooms 3
Full Baths 2
Half Baths 1
HOA Fees $385/mo
HOA Y/N yes
Originating Board Greater Regional Alliance of REALTORS®
Year Built 2021
Annual Tax Amount $6,939
Property Description
CHERRY VALLEY MEADOWS: This custom-built stand-alone condo has several upgrades totaling $65k. A desirable 3 car garage unit with additional parking across the street on a cul-de-sac. This like new home features an open concept floor plan. Main floor office. Kitchen with granite counters, under cabinet lighting, & pantry. Main floor Primary suite with private bath & tiled shower. Daylight lower-level features rec room, 2 bedrooms, & full bath. 4 season room to new trex deck & patio. Property backed up to a private wooded setting. 3 car garage with custom cabinets & floor coating. Window shutters. Whole house generator. Security system. 200 AMP electrical. A pleasure to show!
Location
State MI
County Kent
Area Caledonia Twp
Direction S. on M37, E on 76th, S to Cherry Valley Condos S to Black Cherry Way
Rooms
Basement Daylight
Kitchen Dishwasher, Disposal, Dryer, Microwave, Oven, Refrigerator, Washer
Interior
Interior Features Cable Available, Humidifier, Laundry Facility, Security Alarm
Hot Water Natural Gas
Heating Forced Air
Cooling Ceiling Fan(s), Central Air
Fireplaces Type Gas
Fireplace yes
Appliance Dishwasher, Disposal, Dryer, Microwave, Oven, Refrigerator, Washer
Heat Source Natural Gas
Laundry 1
Exterior
Exterior Feature Private Entry
Parking Features Door Opener, Attached
Garage Description 3 Car
Roof Type Composition
Porch Deck
Road Frontage Private, Paved
Garage yes
Building
Lot Description Wooded, Sprinkler(s)
Sewer Public Sewer (Sewer-Sanitary)
Water Public (Municipal)
Architectural Style Ranch
Level or Stories 1 Story
Structure Type Stone,Vinyl
Schools
School District Caledonia
Others
Pets Allowed Yes
Tax ID 412317299123
Acceptable Financing Cash, Conventional
Listing Terms Cash, Conventional
Financing Cash,Conventional
Read Less

©2025 Realcomp II Ltd. Shareholders
Bought with ReSIDE Grand Rapids

