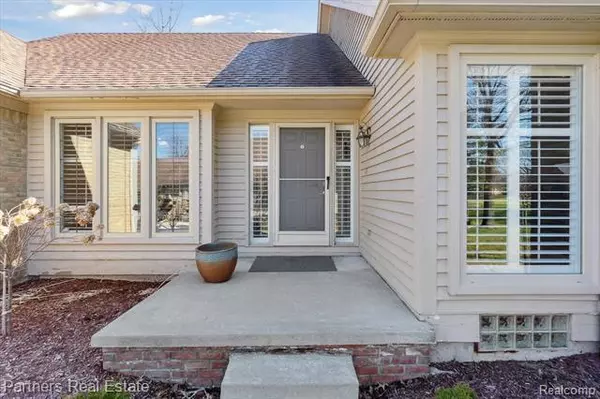For more information regarding the value of a property, please contact us for a free consultation.
4782 Pine Eagles Drive Genoa Twp, MI 48116
Want to know what your home might be worth? Contact us for a FREE valuation!

Our team is ready to help you sell your home for the highest possible price ASAP
Key Details
Property Type Condo
Sub Type End Unit,Ranch
Listing Status Sold
Purchase Type For Sale
Square Footage 1,526 sqft
Price per Sqft $262
MLS Listing ID 20240019767
Sold Date 05/10/24
Style End Unit,Ranch
Bedrooms 3
Full Baths 3
HOA Fees $482/mo
HOA Y/N yes
Year Built 1988
Annual Tax Amount $4,708
Property Sub-Type End Unit,Ranch
Source Realcomp II Ltd
Property Description
This sought-after 3 Bedroom, 3 Bath end-unit ranch in the Oak Pointe Community offers picturesque views of the golf course, set back from the #2 hole for a serene ambiance. Located conveniently close to the clubhouse, it provides easy access to community amenities. The property features an updated kitchen and main bath, enhancing its appeal and functionality. The open great room features a cozy gas fireplace, while the kitchen showcases warm wood tone cabinets complemented by granite counters and a spacious dining area. With two bedrooms on the first floor, plus a finished lower level offering a third room with window well access, there's ample space for comfortable living.
The lower level also boasts a third bath and sauna, providing a perfect retreat for relaxation after a long day. This property is well-maintained and showcases a desired floor plan, making it an attractive option for those seeking a lifestyle-oriented community. Residents can enjoy amenities such as tennis courts and a beach area with change rooms. Additionally, association dues cover the water/sewer bill, simplifying maintenance responsibilities for homeowners.
Location
State MI
County Livingston
Area Genoa Twp
Direction Brighton Rd to Oak Pointe Dr. West onto Pine Eagles Dr to unit on south side of Dr.
Body of Water Crooked Lake
Rooms
Basement Daylight, Finished
Kitchen Dishwasher, Disposal, Dryer, Free-Standing Gas Oven, Free-Standing Refrigerator, Microwave, Washer
Interior
Interior Features Cable Available, High Spd Internet Avail, Water Softener (owned)
Hot Water Natural Gas
Heating Forced Air
Cooling Ceiling Fan(s), Central Air
Fireplaces Type Gas
Fireplace yes
Appliance Dishwasher, Disposal, Dryer, Free-Standing Gas Oven, Free-Standing Refrigerator, Microwave, Washer
Heat Source Natural Gas
Exterior
Exterior Feature Tennis Court, Grounds Maintenance, Lighting, Private Entry
Parking Features Electricity, Door Opener, Attached
Garage Description 2 Car
Waterfront Description Beach Access,Lake Privileges
Roof Type Asphalt
Porch Deck
Road Frontage Paved, Private
Garage yes
Private Pool No
Building
Lot Description Golf Community, On Golf Course (Golf Frontage), Sprinkler(s)
Foundation Basement
Sewer Public Sewer (Sewer-Sanitary)
Water Community
Architectural Style End Unit, Ranch
Warranty No
Level or Stories 1 Story
Structure Type Brick,Other,Wood
Schools
School District Brighton
Others
Pets Allowed Yes
Tax ID 1128402012
Ownership Short Sale - No,Private Owned
Assessment Amount $168
Acceptable Financing Cash, Conventional
Listing Terms Cash, Conventional
Financing Cash,Conventional
Read Less

©2025 Realcomp II Ltd. Shareholders
Bought with KW Professionals Brighton
GET MORE INFORMATION


