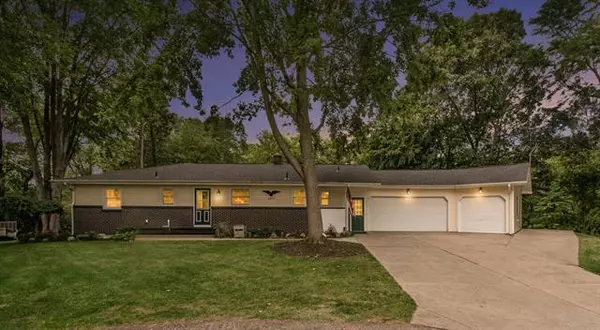For more information regarding the value of a property, please contact us for a free consultation.
4839 Rockhill Court NE Grand Rapids, MI 49525
Want to know what your home might be worth? Contact us for a FREE valuation!

Our team is ready to help you sell your home for the highest possible price ASAP
Key Details
Sold Price $400,000
Property Type Single Family Home
Sub Type Ranch
Listing Status Sold
Purchase Type For Sale
Square Footage 1,340 sqft
Price per Sqft $298
Subdivision Rockhill Acres
MLS Listing ID 65024031601
Sold Date 07/19/24
Style Ranch
Bedrooms 4
Full Baths 2
Half Baths 1
HOA Y/N no
Originating Board Greater Regional Alliance of REALTORS®
Year Built 1965
Annual Tax Amount $3,330
Lot Size 1.470 Acres
Acres 1.47
Lot Dimensions 75x84x65x175x200x255x233
Property Description
This Northview 4-bedroom walkout home has it all! Situated on a large 1.4-acre parcel, it includes a 3-stall garage & workshop. Also 14x26 outbuilding w/a basement & loft, ideal for car or boat storage & a rec room in the loft! Kitchen features tile floors, snack bar, s/steel appliances, & ample cabinet space. The large bedrooms have hardwoods under the carpet, w/double closets in primary bedroom, & fully tiled bath w/double vanity. Living room boasts a wood-burning fireplace & sliders to spacious deck w/outdoor cooking area overlooking a wooded lot. Downstairs family room includes a game room, perfect for entertaining or a teen hangout, 4th bedroom has a daylight window, plus home office & workout room. 2 yr old roof, updated furnace & low-E replacement windows. Offers due 6-25 @ 12pm
Location
State MI
County Kent
Area Plainfield Twp
Direction Plainfield North of 5 Mile West on Rockhill to Rockhill Ct
Rooms
Basement Walkout Access
Kitchen Dishwasher, Double Oven, Dryer, Oven, Range/Stove, Refrigerator
Interior
Interior Features Cable Available, Humidifier, Laundry Facility, Other
Hot Water Natural Gas
Heating Forced Air
Cooling Attic Fan, Ceiling Fan(s), Central Air
Fireplaces Type Natural
Fireplace yes
Appliance Dishwasher, Double Oven, Dryer, Oven, Range/Stove, Refrigerator
Heat Source Natural Gas
Laundry 1
Exterior
Parking Features Door Opener, Attached
Roof Type Asphalt
Porch Deck, Patio
Road Frontage Paved
Garage yes
Building
Lot Description Hilly-Ravine, Wooded
Sewer Public Sewer (Sewer-Sanitary)
Water Public (Municipal)
Architectural Style Ranch
Level or Stories 1 Story
Structure Type Brick,Vinyl
Schools
School District Northview
Others
Tax ID 411027177010
Ownership Private Owned
Acceptable Financing Cash, Conventional, FHA, VA, Other
Listing Terms Cash, Conventional, FHA, VA, Other
Financing Cash,Conventional,FHA,VA,Other
Read Less

©2025 Realcomp II Ltd. Shareholders
Bought with 616 Realty LLC

