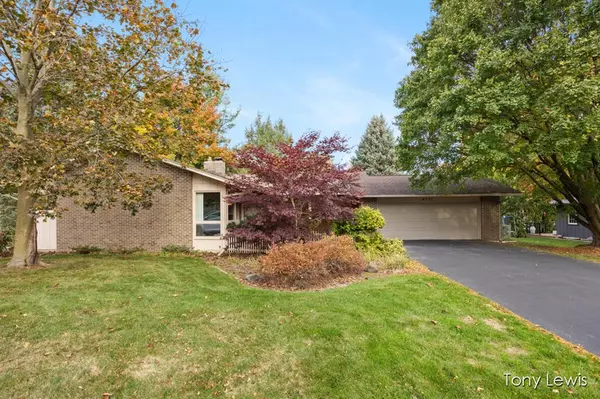For more information regarding the value of a property, please contact us for a free consultation.
4377 Baywood Drive SE Grand Rapids, MI 49546
Want to know what your home might be worth? Contact us for a FREE valuation!

Our team is ready to help you sell your home for the highest possible price ASAP
Key Details
Sold Price $390,000
Property Type Single Family Home
Sub Type Ranch
Listing Status Sold
Purchase Type For Sale
Square Footage 1,880 sqft
Price per Sqft $207
MLS Listing ID 65024056716
Sold Date 12/03/24
Style Ranch
Bedrooms 3
Full Baths 2
Half Baths 1
HOA Y/N no
Originating Board Greater Regional Alliance of REALTORS®
Year Built 1973
Annual Tax Amount $3,106
Lot Size 0.320 Acres
Acres 0.32
Lot Dimensions 100x138x105x131
Property Description
Prime sought after Forest Hills plat. Membership available to Forest Hills Park Association. Amenities include pool, beautiful park ground, tennis, pickleball, volleyball, playground, wide open space for kids to run and play. Many community events and activities including food trucks, area fitness instructors, movie nights, happy hours and more . Home offers built ins, wood fireplace, slider to patio, double closets, front porch, finished garage, ug sprinkling, ng outside for grill. 2012 furnace + central air, 2023 heat exchanger. Street lights. Room desc: foyer, living room, formal dining room, family room, kitchen, dining area, main floor laundry, 1/2 bath, master bedroom suite, 2 bedrooms, bathroom, full basement
Location
State MI
County Kent
Area Grand Rapids Twp
Direction West off of Forest Hill ave onto Braeburn S on Carnpistoe W onto Baywood to home
Rooms
Kitchen Dishwasher, Disposal, Double Oven, Dryer, Microwave, Range/Stove, Refrigerator, Washer
Interior
Interior Features Laundry Facility, Other
Heating Forced Air
Cooling Central Air
Fireplaces Type Natural
Fireplace yes
Appliance Dishwasher, Disposal, Double Oven, Dryer, Microwave, Range/Stove, Refrigerator, Washer
Heat Source Natural Gas
Laundry 1
Exterior
Exterior Feature Tennis Court, Pool – Community, Playground
Parking Features Door Opener, Attached
Roof Type Shingle
Porch Patio, Porch
Road Frontage Paved
Garage yes
Private Pool 1
Building
Lot Description Level, Wooded, Sprinkler(s)
Foundation Basement
Sewer Public Sewer (Sewer-Sanitary), Sewer at Street, Storm Drain
Water Public (Municipal), Water at Street
Architectural Style Ranch
Level or Stories 1 Story
Structure Type Brick,Wood
Schools
School District Forest Hills
Others
Tax ID 411436129011
Ownership Private Owned
Acceptable Financing Cash, Conventional, VA
Listing Terms Cash, Conventional, VA
Financing Cash,Conventional,VA
Read Less

©2025 Realcomp II Ltd. Shareholders
Bought with RE/MAX of Grand Rapids (FH)

