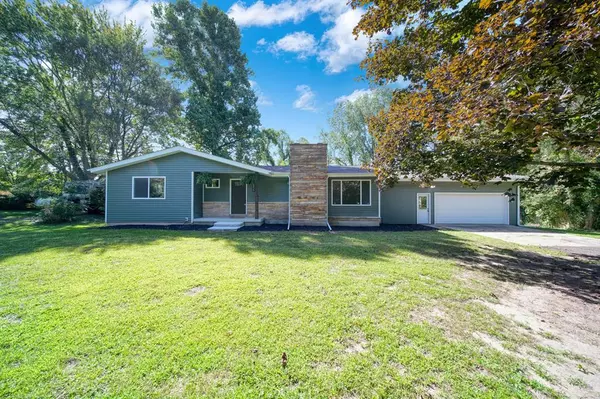For more information regarding the value of a property, please contact us for a free consultation.
2830 Island Highway Eaton Twp, MI 48813
Want to know what your home might be worth? Contact us for a FREE valuation!

Our team is ready to help you sell your home for the highest possible price ASAP
Key Details
Property Type Single Family Home
Sub Type Ranch
Listing Status Sold
Purchase Type For Sale
Square Footage 1,696 sqft
Price per Sqft $179
MLS Listing ID 55024059108
Sold Date 01/17/25
Style Ranch
Bedrooms 3
Full Baths 2
HOA Y/N no
Year Built 1958
Annual Tax Amount $1,730
Lot Size 0.530 Acres
Acres 0.53
Lot Dimensions 134 x 174
Property Sub-Type Ranch
Source Jackson Area Association of REALTORS®
Property Description
Welcome to this beautifully renovated 3 bedroom 2 bath ranch home, offering the ideal blend of country living and convenient proximity to town! From top to bottom, this home has been taken down to the studs and completely transformed. Enjoy high-end finishes and a modern aesthetic throughout with all new plumbing, electrical, and mechanical systems ensuring efficiency and reliability. The kitchen stands out with white cabinets, sleek quartz countertops, a stylish tile backsplash, and stainless steel appliances! The expansive basement is ready for your personal touch. Whether you envision a cozy family room, a home gym, or additional storage, the possibilities are endless! Every detail has been thoughtfully designed to create a fresh, move-in-ready space.Crandell Park right around the corner ensures easy access to outdoor recreation. Do not miss the opportunity to make it yours!
Location
State MI
County Eaton
Area Eaton Twp
Direction Casler Rd to Island Highway
Rooms
Kitchen Freezer, Microwave, Oven, Range/Stove, Refrigerator
Interior
Interior Features Laundry Facility
Hot Water Electric
Heating Forced Air
Cooling Central Air
Fireplaces Type Natural
Fireplace yes
Appliance Freezer, Microwave, Oven, Range/Stove, Refrigerator
Heat Source LP Gas/Propane
Laundry 1
Exterior
Parking Features Attached
Roof Type Composition
Porch Patio
Road Frontage Paved
Garage yes
Private Pool No
Building
Foundation Basement
Sewer Septic Tank (Existing)
Water Well (Existing)
Architectural Style Ranch
Level or Stories 1 Story
Structure Type Stone
Schools
School District Charlotte
Others
Tax ID 11006060000300
Acceptable Financing Cash, Conventional, FHA, USDA Loan (Rural Dev), VA
Listing Terms Cash, Conventional, FHA, USDA Loan (Rural Dev), VA
Financing Cash,Conventional,FHA,USDA Loan (Rural Dev),VA
Read Less

©2025 Realcomp II Ltd. Shareholders
Bought with RE/MAX Hometown
GET MORE INFORMATION


