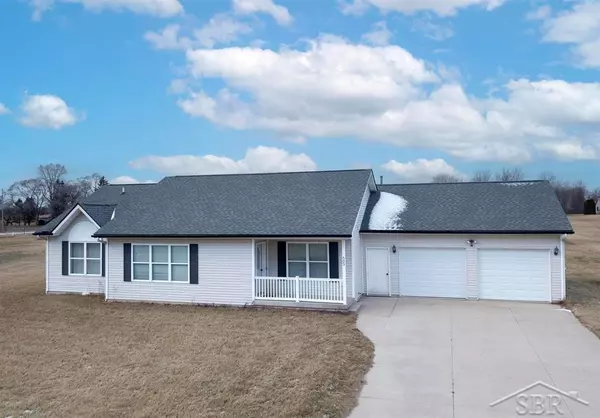For more information regarding the value of a property, please contact us for a free consultation.
503 E Shaffer Road Hope, MI 48628
Want to know what your home might be worth? Contact us for a FREE valuation!

Our team is ready to help you sell your home for the highest possible price ASAP
Key Details
Sold Price $245,000
Property Type Single Family Home
Sub Type Ranch
Listing Status Sold
Purchase Type For Sale
Square Footage 1,744 sqft
Price per Sqft $140
MLS Listing ID 61050164224
Sold Date 01/24/25
Style Ranch
Bedrooms 3
Full Baths 2
HOA Y/N yes
Originating Board Saginaw Board of REALTORS®
Year Built 2008
Annual Tax Amount $3,037
Lot Size 2.570 Acres
Acres 2.57
Lot Dimensions 331x337
Property Description
SO MUCH POTENTIAL ON SHAFFER RD! Built in 2008 by DeShano Builders, this home offers 1744 sqft on a spacious 2.57 acre lot. The home features 3 bedrooms and 2 full bathroom in a "split ranch" configuration and boasts towering cathedral ceilings in the main living space. The kitchen/dining room/living room are open concept and open into a 12x8 "sunroom" that is heated as well. The 2.5 car attached garage is heated and roomy enough for two vehicles plus bikes, etc. Head out back and you'll find a 42x42 pole barn that boasts 12' sidewalls and a large 10' door. The pole barn also has a finished 12x12 office space and 12x23 finished workshop space, both of which have central heating. The flooring has been removed and gives you a blank canvas to put your own personality into the sturdy, strong well built home and pole barn. Call today for your private showing!
Location
State MI
County Midland
Area Hope Twp
Rooms
Kitchen Refrigerator
Interior
Interior Features Other, High Spd Internet Avail
Hot Water Natural Gas
Heating Forced Air
Cooling Ceiling Fan(s), Central Air
Fireplace no
Appliance Refrigerator
Heat Source LP Gas/Propane
Exterior
Parking Features Side Entrance, Electricity, Door Opener, Heated, Attached
Garage Description 2.5 Car
Porch Patio, Porch
Road Frontage Paved
Garage yes
Building
Foundation Crawl
Sewer Septic Tank (Existing)
Water Public (Municipal)
Architectural Style Ranch
Level or Stories 1 Story
Structure Type Vinyl
Schools
School District Meridian
Others
Tax ID 05002730009500
Ownership Short Sale - No,Private Owned
Acceptable Financing Cash, Conventional, FHA, USDA Loan (Rural Dev), VA
Listing Terms Cash, Conventional, FHA, USDA Loan (Rural Dev), VA
Financing Cash,Conventional,FHA,USDA Loan (Rural Dev),VA
Read Less

©2025 Realcomp II Ltd. Shareholders
Bought with RE/MAX Results

