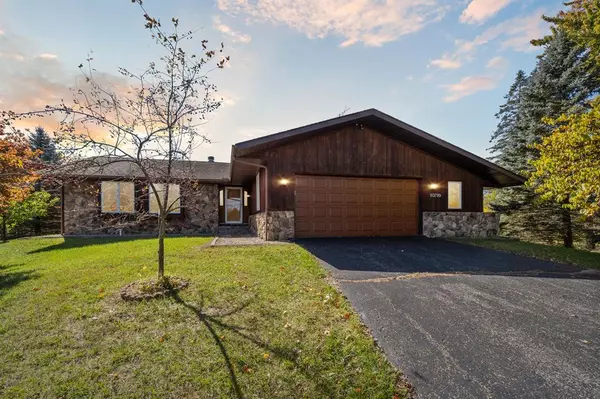For more information regarding the value of a property, please contact us for a free consultation.
10799 Austin Road Brooklyn, MI 49230
Want to know what your home might be worth? Contact us for a FREE valuation!

Our team is ready to help you sell your home for the highest possible price ASAP
Key Details
Sold Price $355,000
Property Type Single Family Home
Sub Type Ranch
Listing Status Sold
Purchase Type For Sale
Square Footage 1,876 sqft
Price per Sqft $189
MLS Listing ID 55024054999
Sold Date 01/31/25
Style Ranch
Bedrooms 4
Full Baths 3
Half Baths 1
HOA Y/N no
Originating Board Jackson Area Association of REALTORS®
Year Built 1981
Annual Tax Amount $6,043
Lot Size 2.690 Acres
Acres 2.69
Lot Dimensions 280 x 434
Property Description
Experience the beauty of natural light flowing throughout this spacious, sprawling ranch home. As you enter the open living areas the large windows invites warmth and brightness, creating an atmosphere perfect for relaxing in front of the fireplace. Heading downstairs you'll discover the versatility of the wide-open, fully finished basement, complete with a second kitchen and a cozy fireplace. This expansive space is perfect for entertaining or family gatherings. Imagine the possibilities--movie nights, game days, or hosting guests in this welcoming retreat. Nestled on nearly 3 acres of serene land, this home offers the perfect blend of tranquility and convenience. New furnace Dec 2024 Enjoy easy access to both Ann Arbor and Detroit, making it ideal for commutersor those who appreciate the vibrant culture of these cities while still having a peaceful retreat to call home. Embrace spacious living in a prime location
Location
State MI
County Jackson
Area Napoleon Twp
Direction E of Wolf Lake Rd W of Case Rd
Rooms
Basement Daylight, Walkout Access
Kitchen Cooktop, Dishwasher, Double Oven, Dryer, Refrigerator, Washer
Interior
Interior Features Laundry Facility, Water Softener (owned), Other
Hot Water Electric
Heating Forced Air
Cooling Ceiling Fan(s), Central Air
Fireplaces Type Gas
Fireplace yes
Appliance Cooktop, Dishwasher, Double Oven, Dryer, Refrigerator, Washer
Heat Source Electric, Geo-Thermal
Laundry 1
Exterior
Parking Features Door Opener
Roof Type Shingle
Porch Deck, Patio
Road Frontage Paved
Garage yes
Building
Foundation Basement
Sewer Septic Tank (Existing)
Water Well (Existing)
Architectural Style Ranch
Level or Stories 1 Story
Structure Type Stone,Wood
Schools
School District Napoleon
Others
Tax ID 000200525100301
Acceptable Financing Cash, Conventional, FHA, VA
Listing Terms Cash, Conventional, FHA, VA
Financing Cash,Conventional,FHA,VA
Read Less

©2025 Realcomp II Ltd. Shareholders
Bought with ERA Reardon Realty

