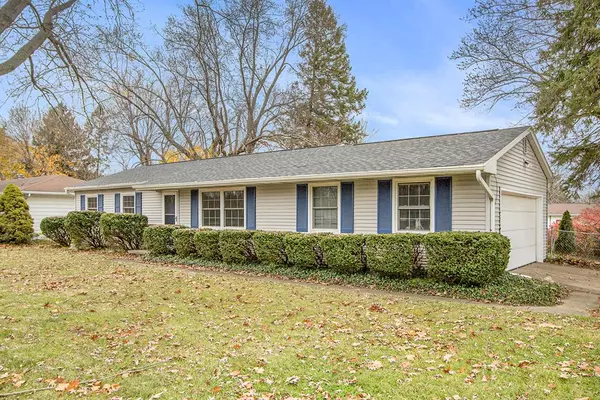For more information regarding the value of a property, please contact us for a free consultation.
14612 Helmer Road S Battle Creek, MI 49015
Want to know what your home might be worth? Contact us for a FREE valuation!

Our team is ready to help you sell your home for the highest possible price ASAP
Key Details
Sold Price $193,000
Property Type Single Family Home
Sub Type Ranch
Listing Status Sold
Purchase Type For Sale
Square Footage 1,050 sqft
Price per Sqft $183
MLS Listing ID 64024060866
Sold Date 02/03/25
Style Ranch
Bedrooms 3
Full Baths 1
Half Baths 1
HOA Y/N no
Originating Board Battle Creek Area Association of REALTORS®
Year Built 1969
Annual Tax Amount $2,426
Lot Size 0.270 Acres
Acres 0.27
Lot Dimensions 90.00 X 130.00
Property Description
Dreaming of a home with space to grow? This freshly painted ranch in the Lakeview School District delivers! The hardwood floors bring warmth and charm, while the primary suite with its own half bath offers some privacy. The partially finished basement is a versatile space -turn it into a playroom, a home gym, or even a second living area. Outdoors, the fenced-in backyard is ideal for outdoor projects, gardening, or play. A spacious 2-car attached garage and side-street access adds practicality to an incredibly convenient location. This great property is only available because of a relocation for work, so don't miss the opportunity! Call us today to take a look.
Location
State MI
County Calhoun
Area Battle Creek
Direction From I94 and Helmer rd., go North on Helmer to home, home is just past Gethings on the East side of the road, driveway is on Loyd Dr.
Rooms
Kitchen Dishwasher, Dryer, Oven, Range/Stove, Refrigerator, Washer
Interior
Interior Features Laundry Facility
Heating Forced Air
Cooling Central Air
Fireplace no
Appliance Dishwasher, Dryer, Oven, Range/Stove, Refrigerator, Washer
Heat Source Natural Gas
Laundry 1
Exterior
Exterior Feature Fenced
Parking Features Door Opener, Attached
Road Frontage Paved
Garage yes
Building
Foundation Basement
Sewer Public Sewer (Sewer-Sanitary)
Water Public (Municipal)
Architectural Style Ranch
Level or Stories 1 Story
Structure Type Vinyl
Schools
School District Lakeview
Others
Tax ID 521100028100
Acceptable Financing Cash, Conventional, FHA, VA, Other
Listing Terms Cash, Conventional, FHA, VA, Other
Financing Cash,Conventional,FHA,VA,Other
Read Less

©2025 Realcomp II Ltd. Shareholders
Bought with Khoury Real Estate

