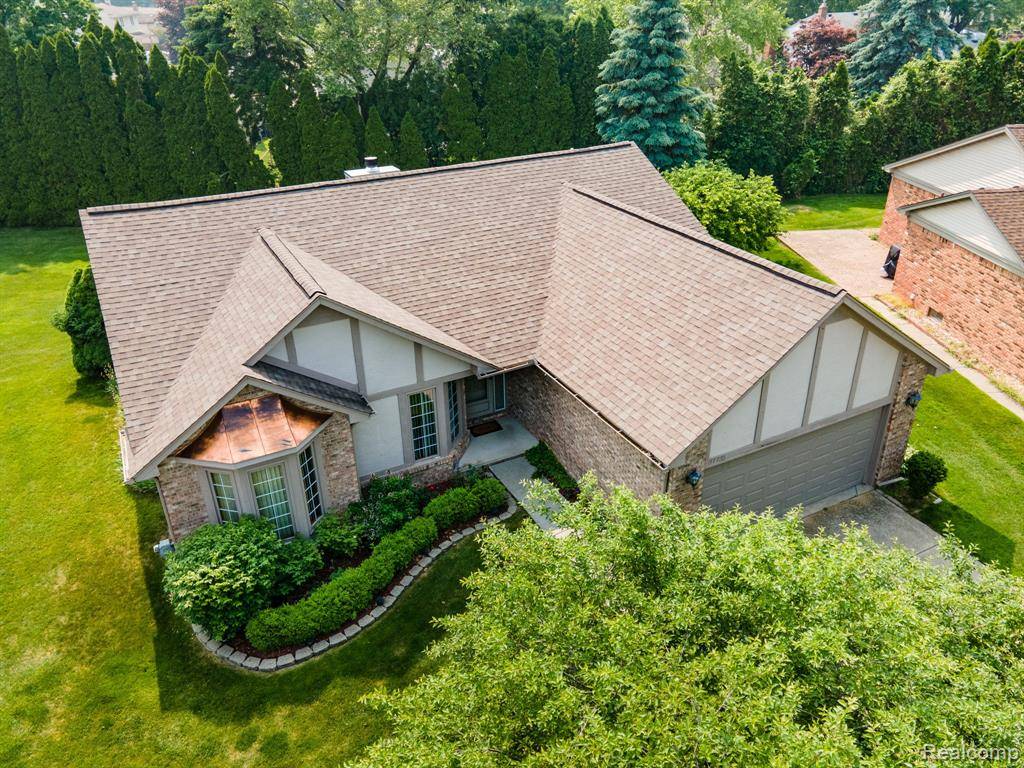For more information regarding the value of a property, please contact us for a free consultation.
37735 Chase Run Drive Sterling Heights, MI 48310
Want to know what your home might be worth? Contact us for a FREE valuation!

Our team is ready to help you sell your home for the highest possible price ASAP
Key Details
Sold Price $309,000
Property Type Condo
Sub Type Ranch
Listing Status Sold
Purchase Type For Sale
Square Footage 1,500 sqft
Price per Sqft $206
Subdivision Chase Run
MLS Listing ID 20251005456
Sold Date 07/15/25
Style Ranch
Bedrooms 3
Full Baths 1
Half Baths 1
HOA Fees $90/mo
HOA Y/N yes
Year Built 1993
Annual Tax Amount $4,319
Property Sub-Type Ranch
Source Realcomp II Ltd
Property Description
It's a unicorn! The conveniences of a condo camoflaged as a single family home. This detached condo offers the best of both worlds. No shoveling, no grass cutting with plenty of privacy & space between neighbors. Superbly located & beautifully nestled at the end of a quiet cul da sac, this original, one-owner home has never been on the market. Offering what everyone hopes to find - one level full of gracious living presenting a superb open floorplan and a convenient location near it all. Bright, open classic design adorned by luxury vinyl flooring makes for maximum beauty & minimum care. Entertaining-sized living room w/cathedral ceiling & natural fireplace that's framed by windows. Cook & entertain at the same time in a kitchen complete w/formal & informal eating areas. Handy laundry & garage are nearby. Lower level doubles your living space with a 2nd kitchen, party sized rec room, work shop & tons of storage. Newer furnace & air offer peace of mind. Extra insulation saves energy. Affordable HOA at $90/month covers landscaping and snow removal. Move in day of closing.
Location
State MI
County Macomb
Area Sterling Heights
Direction Mound or Ryan to Fox Hill to south on Chase Run to end of cul de sac
Rooms
Basement Finished, Interior Entry
Kitchen Dishwasher, Disposal, Exhaust Fan, Free-Standing Gas Oven, Free-Standing Gas Range, Free-Standing Refrigerator, Range Hood, Self Cleaning Oven
Interior
Interior Features Smoke Alarm, Cable Available, Carbon Monoxide Alarm(s), Circuit Breakers, High Spd Internet Avail, Jetted Tub, Programmable Thermostat, Security Alarm (owned)
Hot Water Natural Gas
Heating Forced Air
Cooling Ceiling Fan(s), Central Air
Fireplaces Type Natural
Fireplace yes
Appliance Dishwasher, Disposal, Exhaust Fan, Free-Standing Gas Oven, Free-Standing Gas Range, Free-Standing Refrigerator, Range Hood, Self Cleaning Oven
Heat Source Natural Gas
Laundry 1
Exterior
Exterior Feature Chimney Cap(s), Grounds Maintenance, Lighting, Private Entry
Parking Features Direct Access, Electricity, Door Opener, Attached, Drive Through, Driveway
Garage Description 2 Car
Fence Fence Not Allowed
Roof Type Asphalt
Porch Porch - Covered, Deck, Porch, Covered
Road Frontage Paved, Pub. Sidewalk
Garage yes
Private Pool No
Building
Lot Description Irregular, Sprinkler(s)
Foundation Basement
Sewer Public Sewer (Sewer-Sanitary)
Water Public (Municipal)
Architectural Style Ranch
Warranty No
Level or Stories 1 Story
Structure Type Brick
Schools
School District Warren Con
Others
Pets Allowed Call
Tax ID 1020429011
Ownership Short Sale - No,Private Owned
Acceptable Financing Cash, Conventional
Listing Terms Cash, Conventional
Financing Cash,Conventional
Read Less

©2025 Realcomp II Ltd. Shareholders
Bought with Real Estate One-W Blmfld

