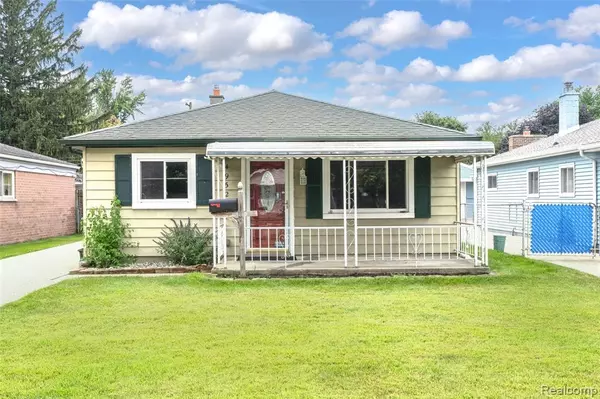For more information regarding the value of a property, please contact us for a free consultation.
4952 Clippert Street Dearborn Heights, MI 48125
Want to know what your home might be worth? Contact us for a FREE valuation!

Our team is ready to help you sell your home for the highest possible price ASAP
Key Details
Property Type Single Family Home
Sub Type Ranch
Listing Status Sold
Purchase Type For Sale
Square Footage 1,008 sqft
Price per Sqft $158
Subdivision Dearborn Homes Sub 8
MLS Listing ID 20251028119
Sold Date 10/15/25
Style Ranch
Bedrooms 3
Full Baths 1
HOA Y/N no
Year Built 1955
Annual Tax Amount $1,652
Lot Size 6,098 Sqft
Acres 0.14
Lot Dimensions 39 X 135
Property Sub-Type Ranch
Source Realcomp II Ltd
Property Description
Step up to a charming covered porch and into a living room filled with natural light and gleaming wood floors. The kitchen offers ample cabinets and counter space, making meal prep a breeze, while the cozy bedrooms and updated bath provide comfort and charm.
Outside, enjoy a fully fenced backyard with a private patio perfect for summer barbecues and entertaining friends. With no HOA, you'll have the freedom to truly make this home your own.
Best of all, it's just a short walk to Polk Elementary School, Oakley W Best Middle School, and Annapolis High School, making it an ideal spot for convenience and community.
Location
State MI
County Wayne
Area Dearborn Heights
Direction East of Monroe St & South of Van Born
Rooms
Kitchen Dishwasher, Disposal, Range Hood
Interior
Interior Features Smoke Alarm, 220 Volts, Cable Available, Circuit Breakers, High Spd Internet Avail, Jetted Tub, Programmable Thermostat, Furnished - No
Hot Water Natural Gas
Heating Forced Air
Cooling Ceiling Fan(s), Central Air
Fireplace no
Appliance Dishwasher, Disposal, Range Hood
Heat Source Natural Gas
Laundry 1
Exterior
Exterior Feature Awning/Overhang(s), Lighting, Fenced
Parking Features Electricity, Detached, Driveway, Garage Faces Front, Oversized
Garage Description 1.5 Car
Fence Back Yard, Fenced, Fence Allowed
Roof Type Asphalt
Porch Porch - Covered, Patio, Porch, Patio - Covered, Covered
Road Frontage Paved, Pub. Sidewalk
Garage yes
Private Pool No
Building
Lot Description Level
Foundation Slab
Sewer Sewer (Sewer-Sanitary)
Water Public (Municipal)
Architectural Style Ranch
Warranty No
Level or Stories 1 Story
Structure Type Steel
Schools
School District Dearborn Heights
Others
Pets Allowed Yes
Tax ID 33051042331000
Ownership Short Sale - No,Private Owned
Acceptable Financing Cash, Conventional, FHA, VA
Rebuilt Year 2011
Listing Terms Cash, Conventional, FHA, VA
Financing Cash,Conventional,FHA,VA
Read Less

©2025 Realcomp II Ltd. Shareholders
Bought with Premiere Realty Group LLC
GET MORE INFORMATION


