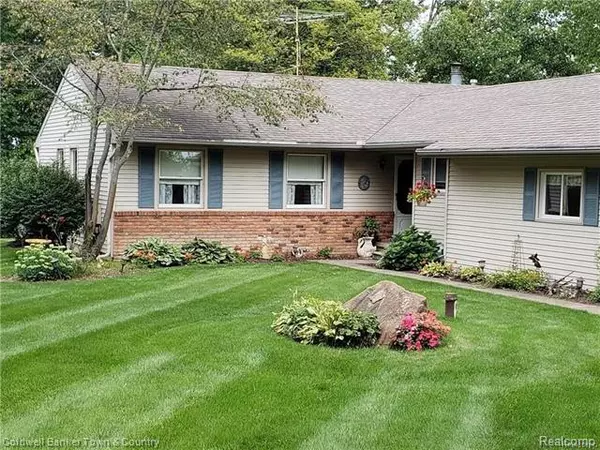For more information regarding the value of a property, please contact us for a free consultation.
2701 SCOTTWOOD PL Brighton, MI 48114
Want to know what your home might be worth? Contact us for a FREE valuation!

Our team is ready to help you sell your home for the highest possible price ASAP
Key Details
Sold Price $220,000
Property Type Single Family Home
Sub Type Ranch
Listing Status Sold
Purchase Type For Sale
Square Footage 1,465 sqft
Price per Sqft $150
Subdivision Birkwood Hills
MLS Listing ID 218093191
Sold Date 11/08/18
Style Ranch
Bedrooms 3
Full Baths 2
Construction Status Platted Sub.
HOA Y/N no
Originating Board Realcomp II Ltd
Year Built 1988
Annual Tax Amount $2,208
Lot Size 0.600 Acres
Acres 0.6
Lot Dimensions 105 X 272 X 75 X 262
Property Description
Pride of ownership is so apparent in this lovely ranch. Offering all you would want in a ranch. Lovely Living rm w. Gas Fireplace, Dining rm.m Master Bed with private bath and WIC. Very open kitchen into the large Breakfast Room with walk in pantry. Full basement ready to finish with a cedar closet. 2 car attached garage. Newer wood windows, vinyl siding, and huge cement driveway. Maintenance free exterior. Sprinkler System with Rust remover. Great highway access. Brighton Schools. 1 Year Home Warranty. A real gem. Excludes 2 quilt wall hangers. BATVAI
Location
State MI
County Livingston
Area Genoa Twp
Direction Grand River to Collingwood turn right on Scottwood
Rooms
Basement Unfinished
Kitchen Dishwasher, Microwave, Refrigerator, Range/Stove
Interior
Interior Features Cable Available, High Spd Internet Avail, Water Softener (owned)
Hot Water Natural Gas
Heating Forced Air
Cooling Ceiling Fan(s), Central Air
Fireplaces Type Gas
Fireplace yes
Appliance Dishwasher, Microwave, Refrigerator, Range/Stove
Heat Source Natural Gas
Exterior
Exterior Feature Outside Lighting
Parking Features Attached, Direct Access, Door Opener, Electricity
Garage Description 2 Car
Roof Type Asphalt
Porch Deck, Porch
Road Frontage Gravel
Garage yes
Building
Foundation Basement
Sewer Septic-Existing
Water Well-Existing
Architectural Style Ranch
Warranty Yes
Level or Stories 1 Story
Structure Type Vinyl
Construction Status Platted Sub.
Schools
School District Brighton
Others
Tax ID 1113401025
Ownership Private Owned,Short Sale - No
SqFt Source Appraisal
Acceptable Financing Cash, Conventional, FHA, Rural Development, VA
Listing Terms Cash, Conventional, FHA, Rural Development, VA
Financing Cash,Conventional,FHA,Rural Development,VA
Read Less

©2025 Realcomp II Ltd. Shareholders
Bought with Remerica Hometown



